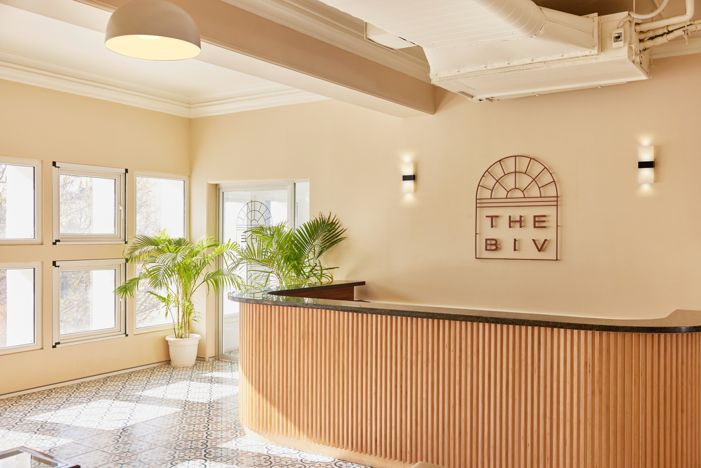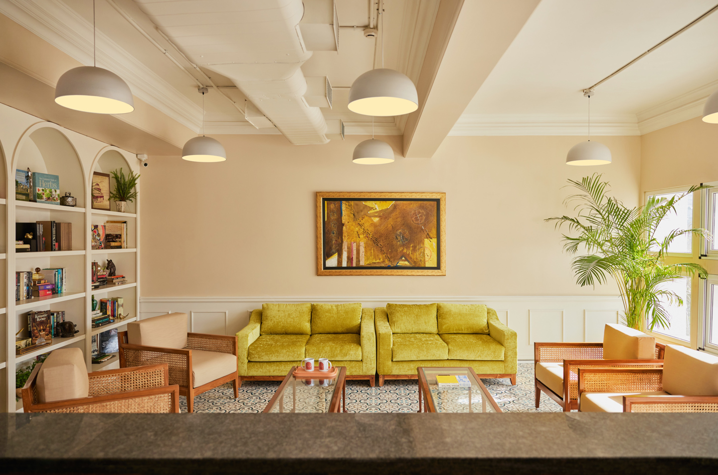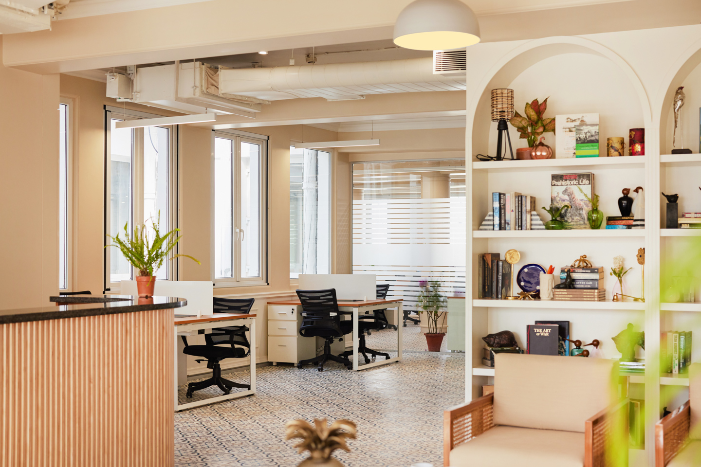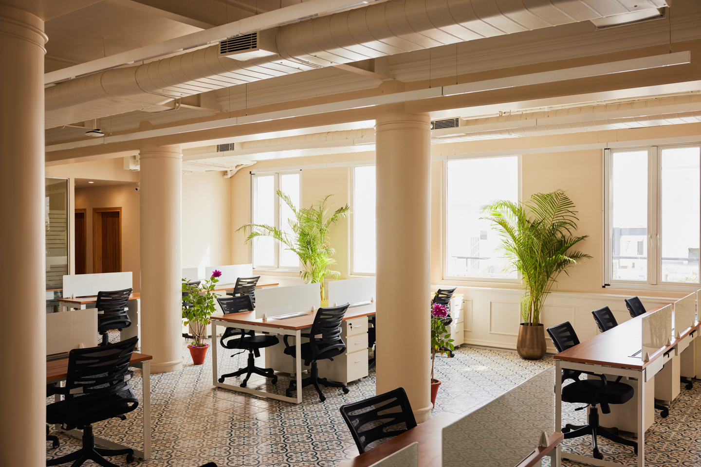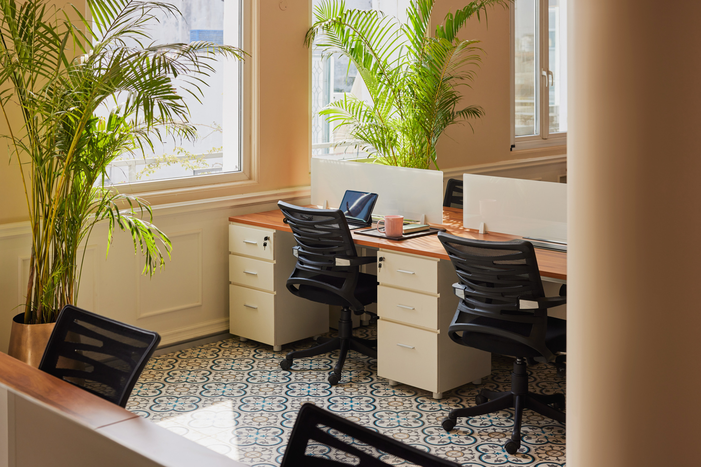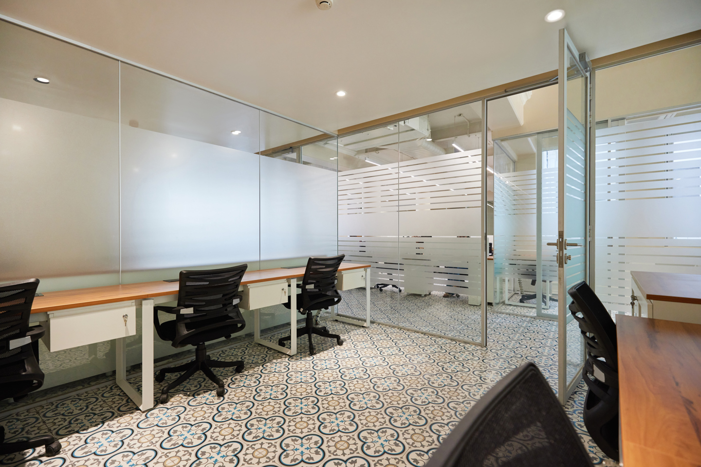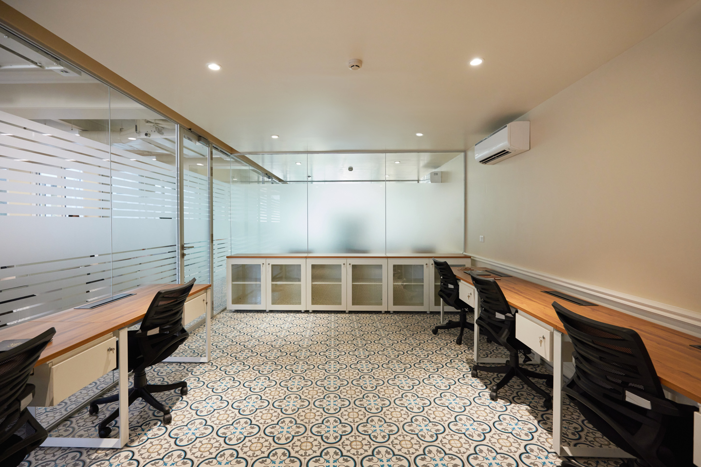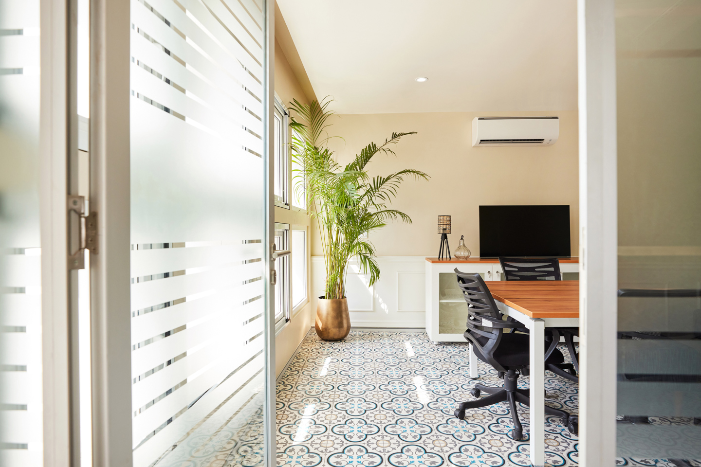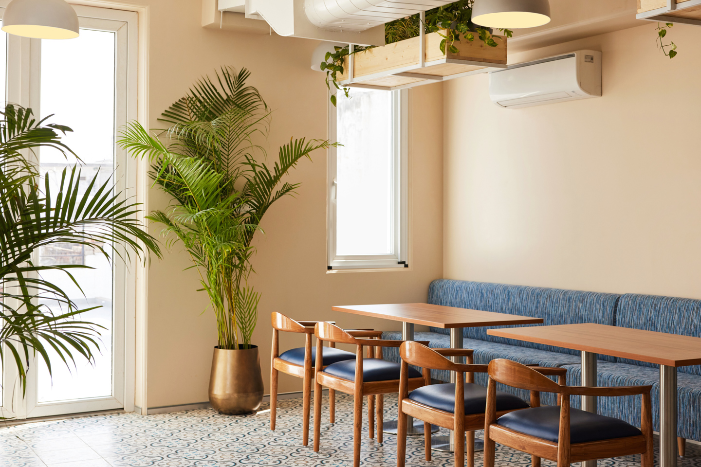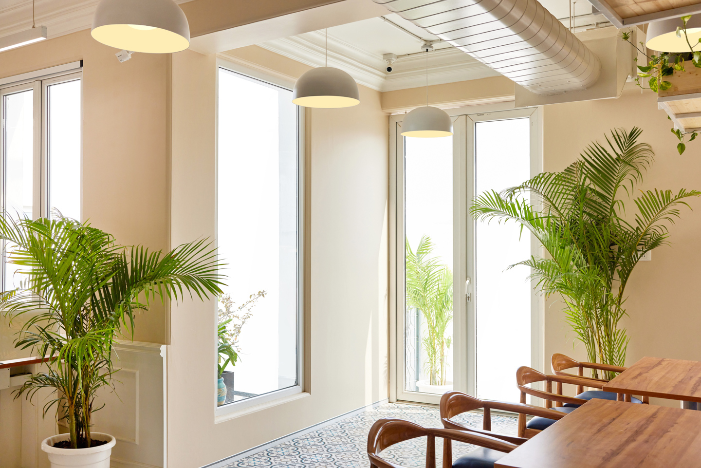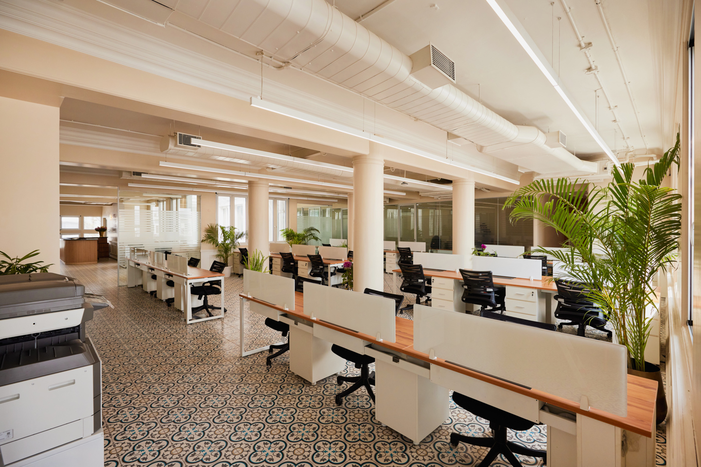
The Bivouac
The client wanted to create a co-working space in Phelps Building, Connaught Place. The expected clientele is a mix of individuals who require an occasional working environment and professional teams who require a permanent space that they can call their own. We had a large, blank canvas with which to work, with no interior partitions. The heritage of Connaught Place was our inspiration. The look is bright and airy with custom-printed floor tiles and lots of greenery. The seating capacity is for over 100 people, with an open office, closed offices for 2-5 people, conference rooms for 4-8 people, a lounge and a cafe.
Client: Phelps & Co. Location: New Delhi, India. Floor area: 429 sqm (4,617 sqft). Structural engineer: Naveen Jaitly, Jaitly Associates. Services engineer: Bela Mathur, Integral Designs. Main contractor: Rohit Ganju & Associates. Completed in: Mar 2022.
