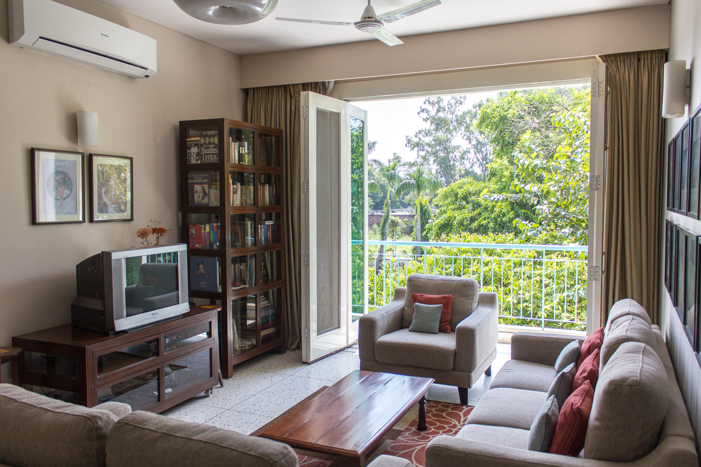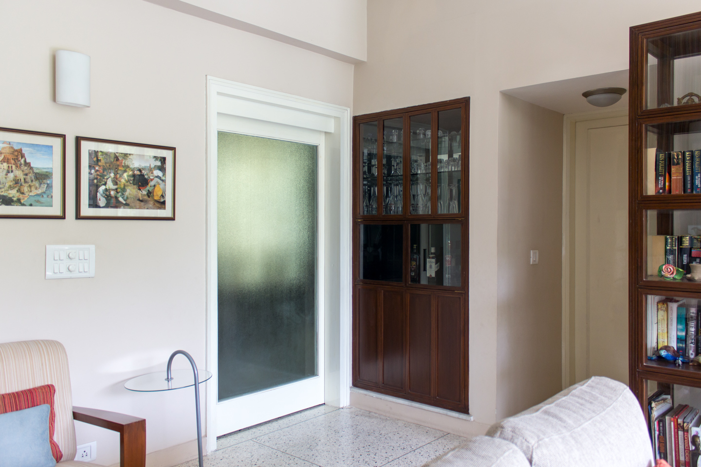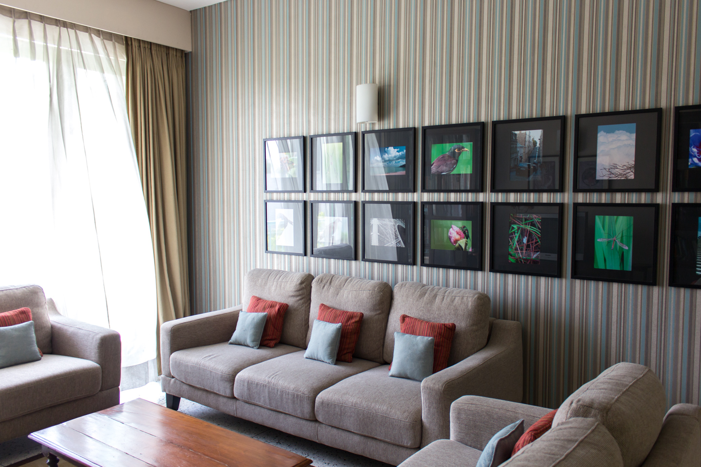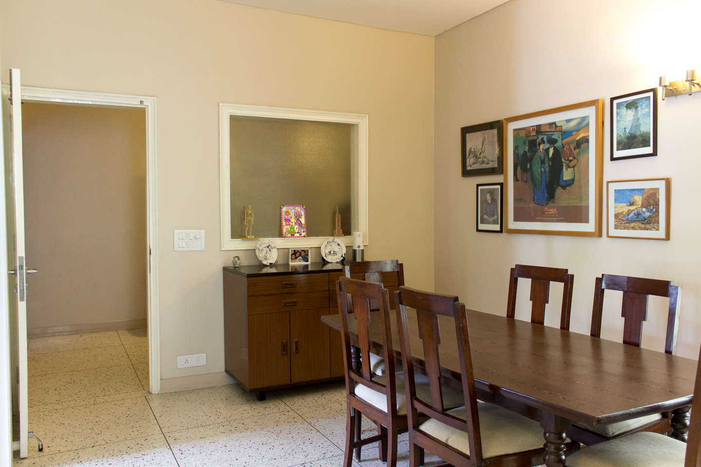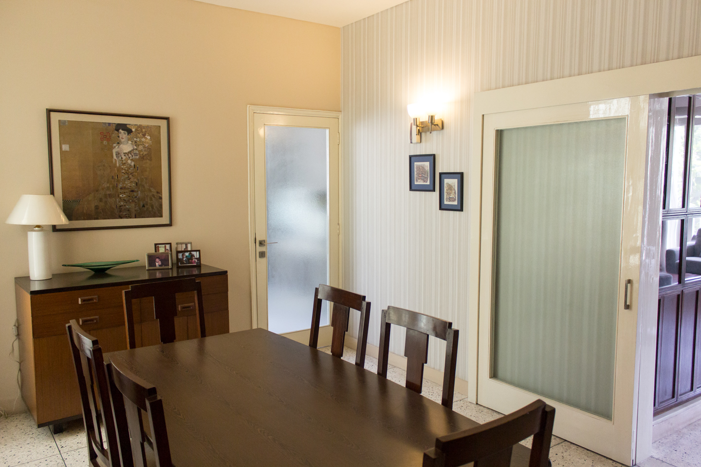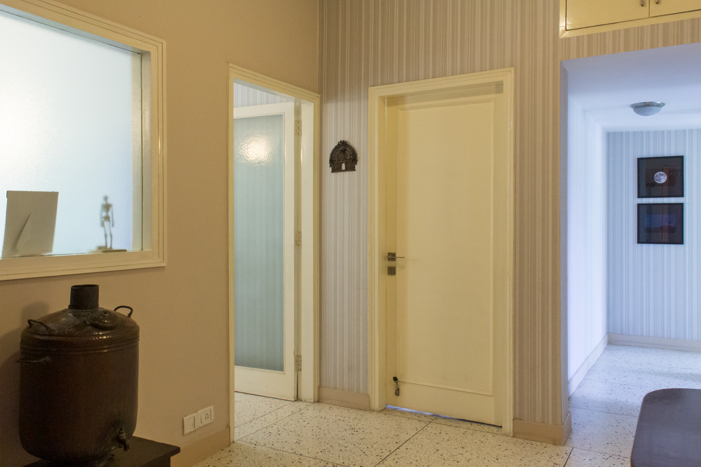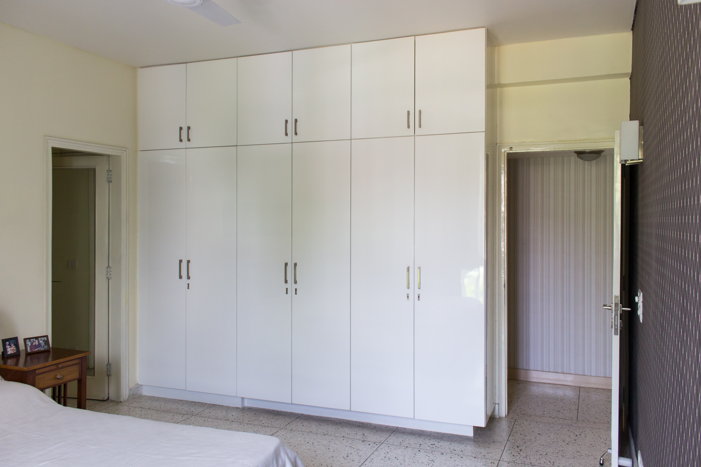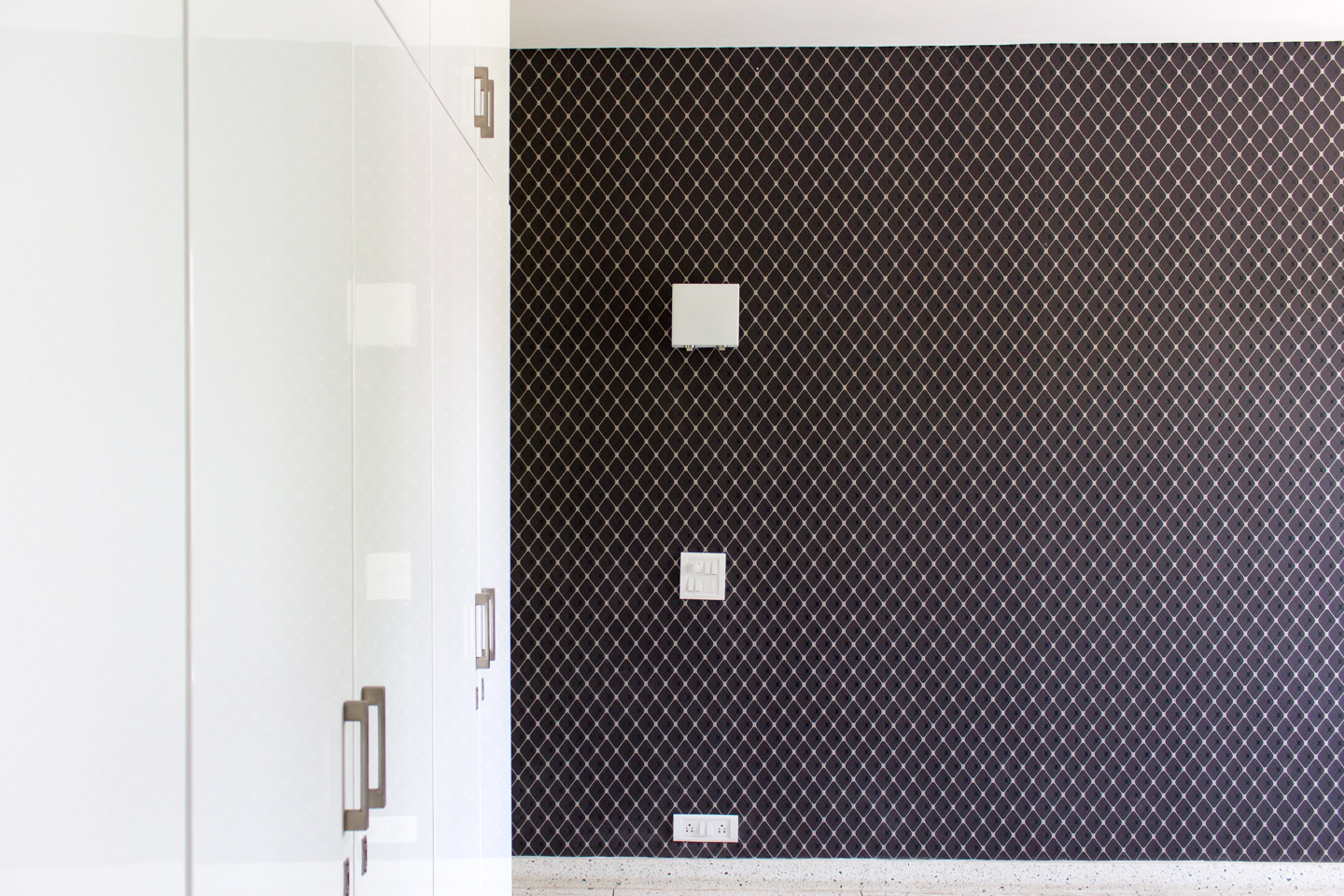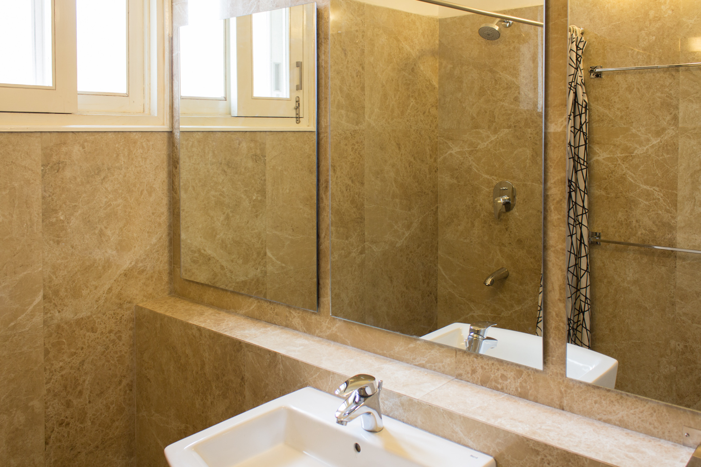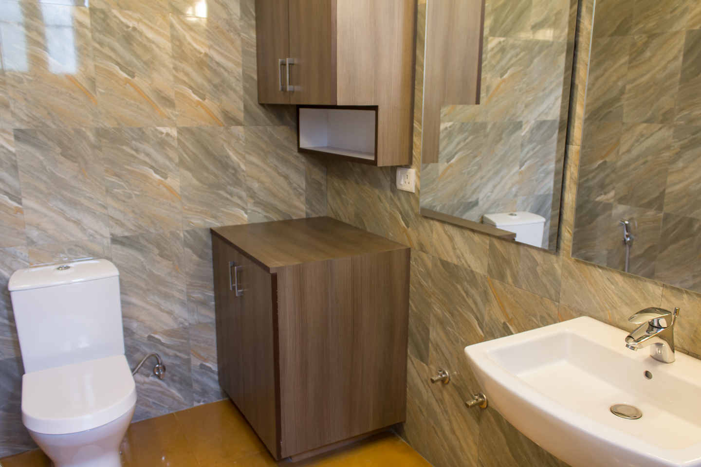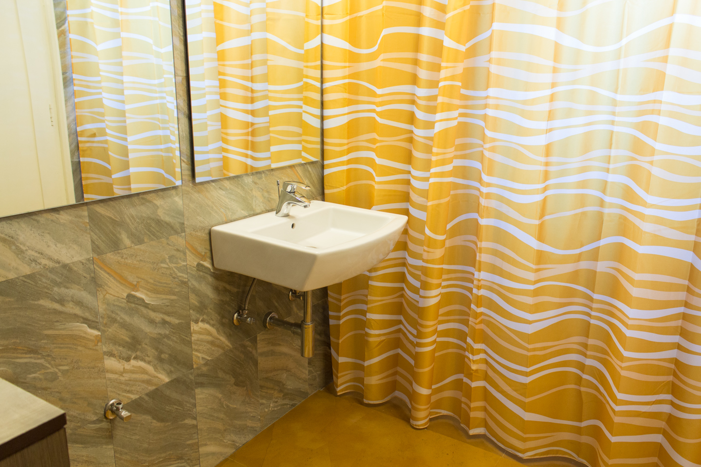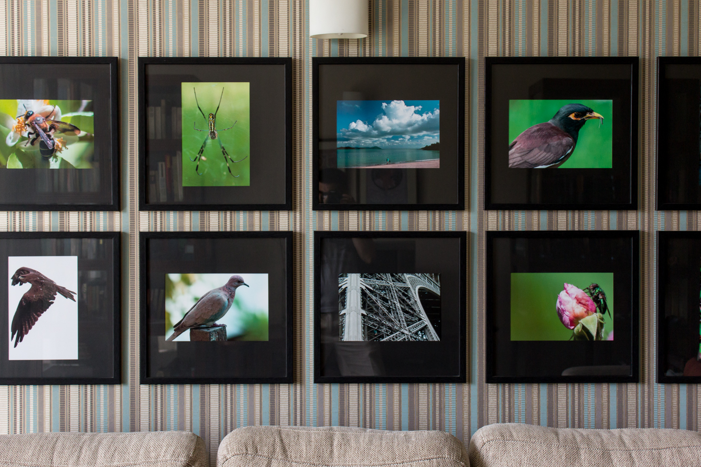
Juneja Apartment
An architect couple with two small children wanted to repair and upgrade their apartment, which was beginning to show its age. All the windows were replaced with double glazing. The drawing room was earlier separated from its narrow balcony by a small door and glazing that was mostly sealed. In its place, folding doors were installed that allowed the whole wall to be opened up. Access from the drawing room to the dining room was earlier via the lobby. The separating wall was broken and a large sliding door was installed. The internal entrance lobby used to be dark, but a window to the dining room was installed to bring in more light from there. Bathrooms were gutted and redone.
Client: Sandhya & Raoul Juneja. Location: New Delhi, India. Floor area: 161 sqm (1,733 sqft). Main contractor: R.K. Rastogi. Completed in: Mar 2014.
