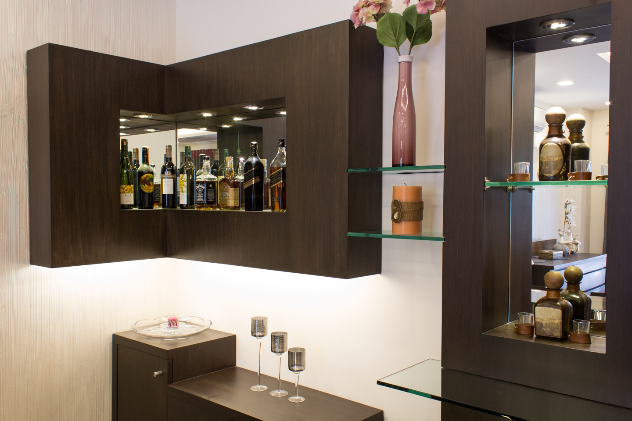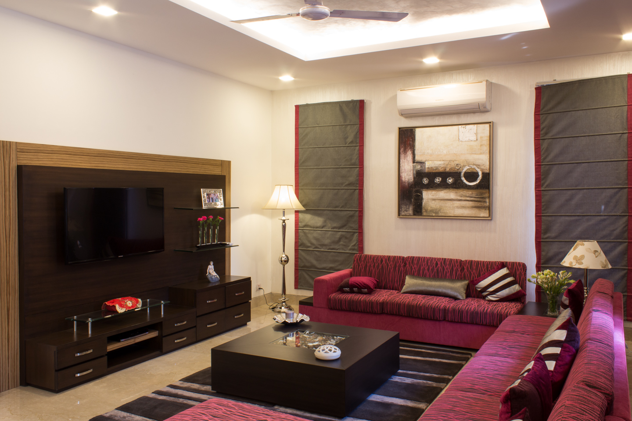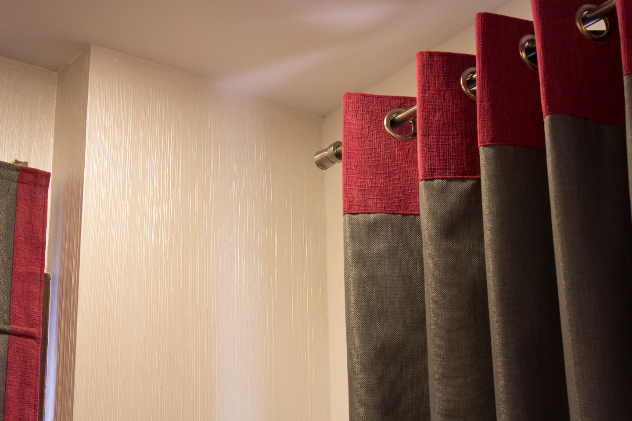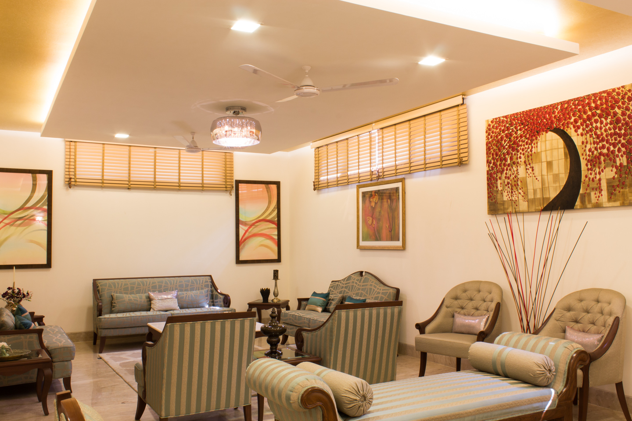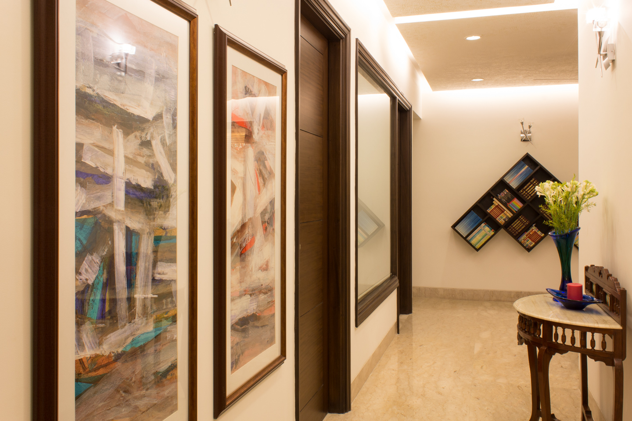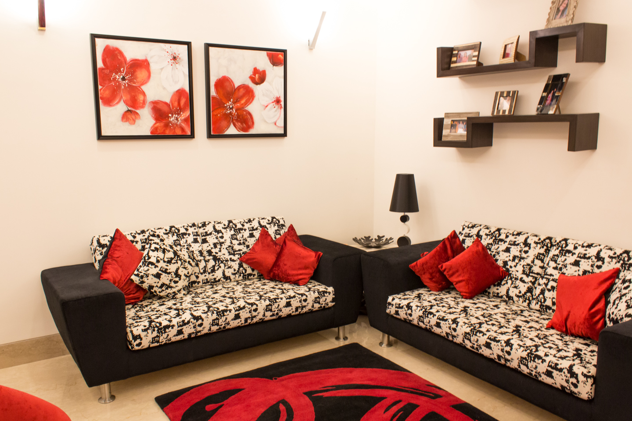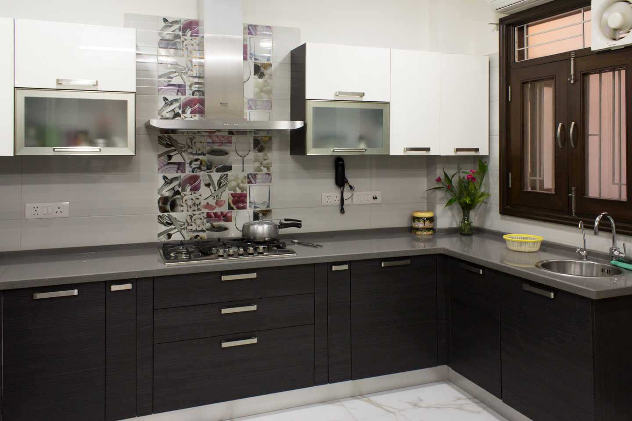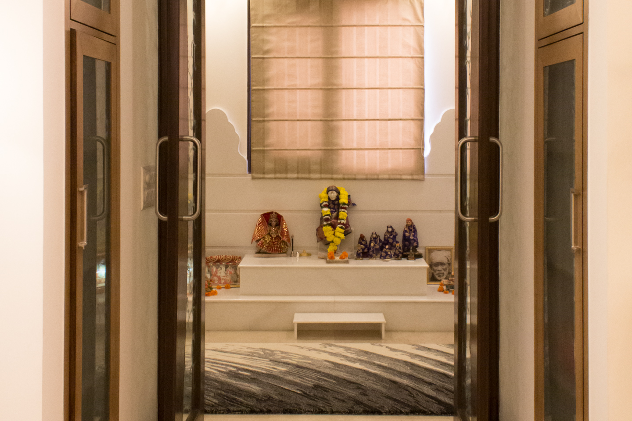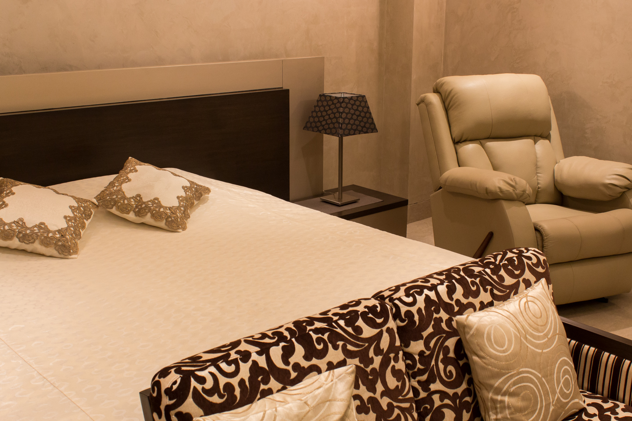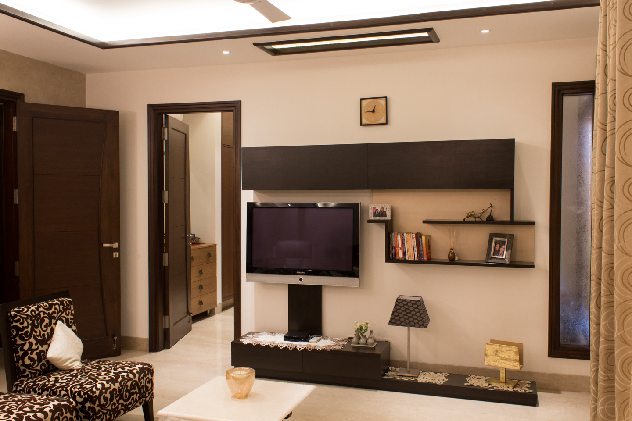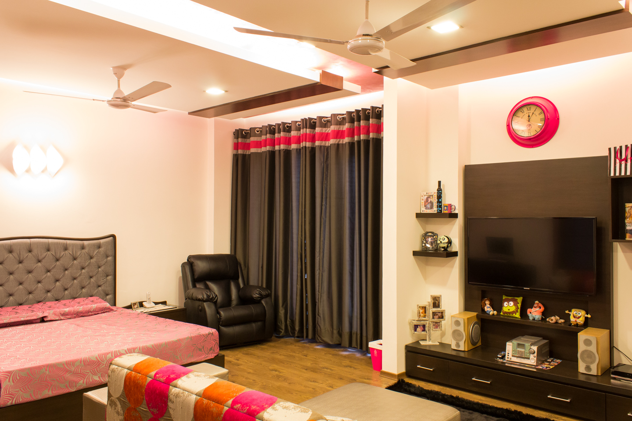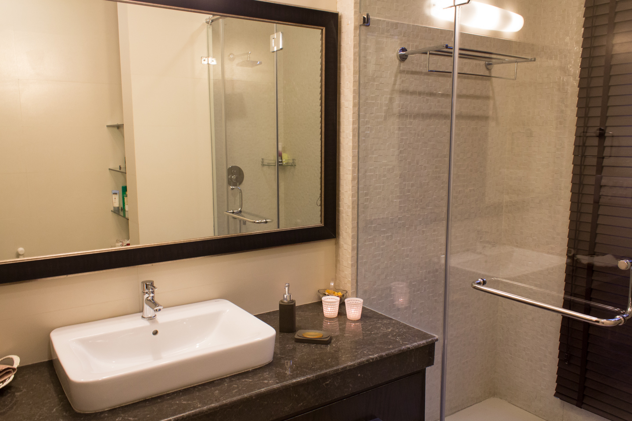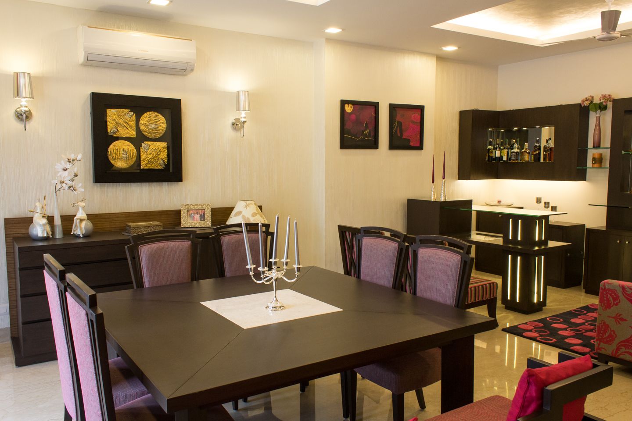
Thapar House
The house had been designed and was being constructed by a builder. Place Design was called in during the construction to tweak the layout, design all the hard finishes and give some input on the furniture. This included handling the design of bathrooms, kitchens, cupboards, floors, ceilings, electrical layouts and so on. The formal drawing room is in the basement, since it is used mainly at night. The family lounge is on the ground floor.
Client: Vindhya & Sunil Thapar. Location: New Delhi, India. Site area: 272 sqm (325 sqyd). Floor area: 572 sqm (6,150 sqft). Completed in: Oct 2012.
