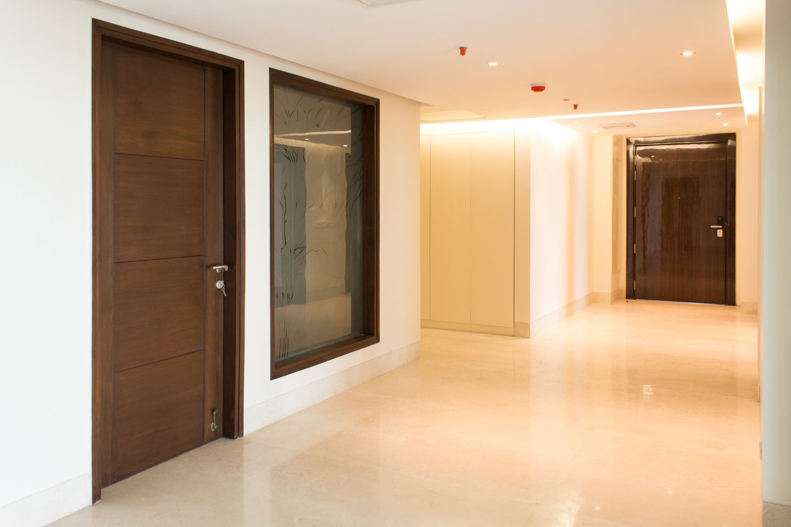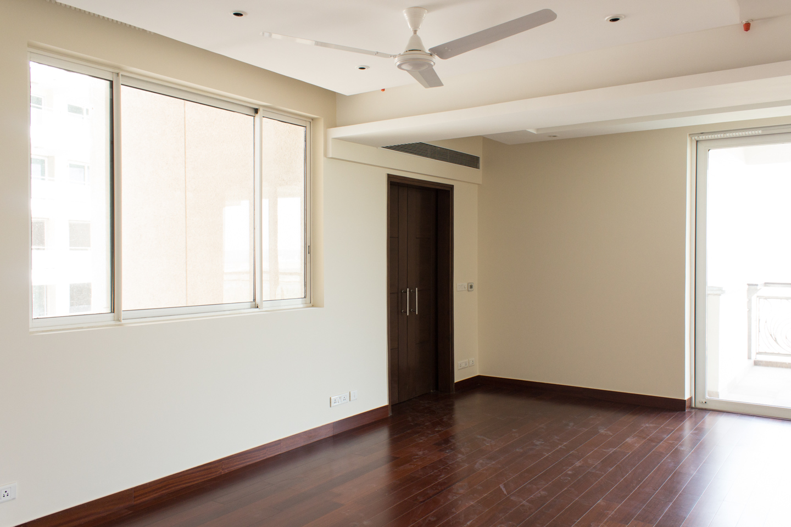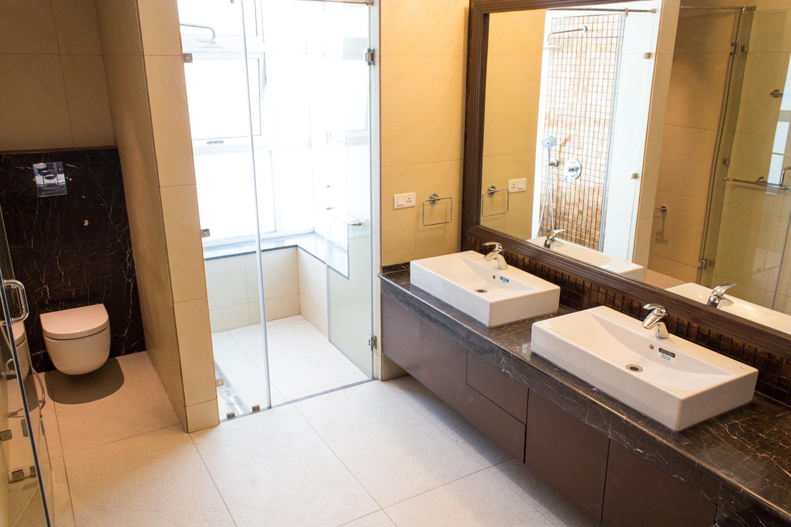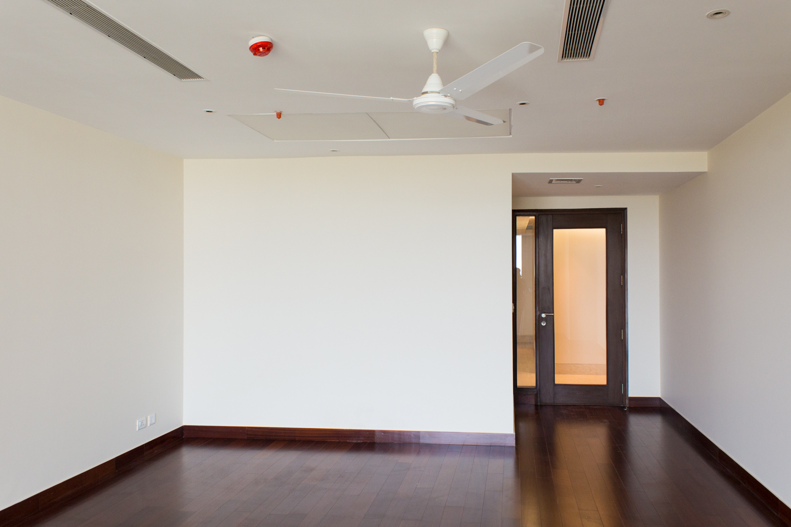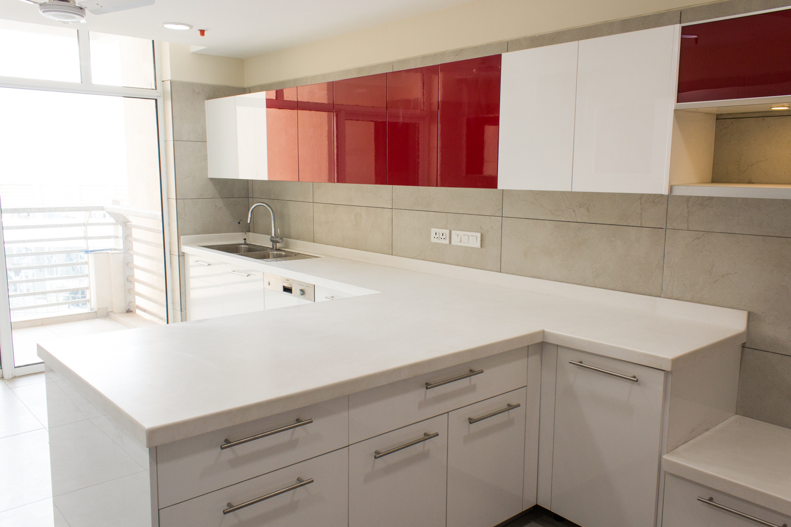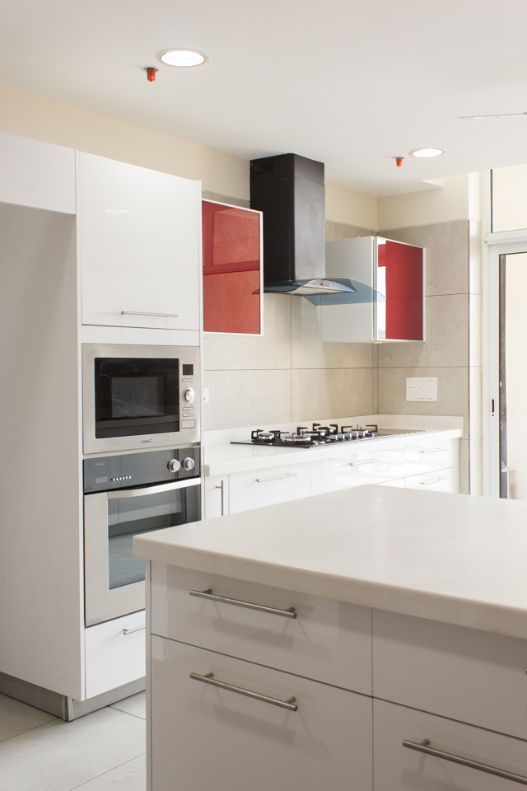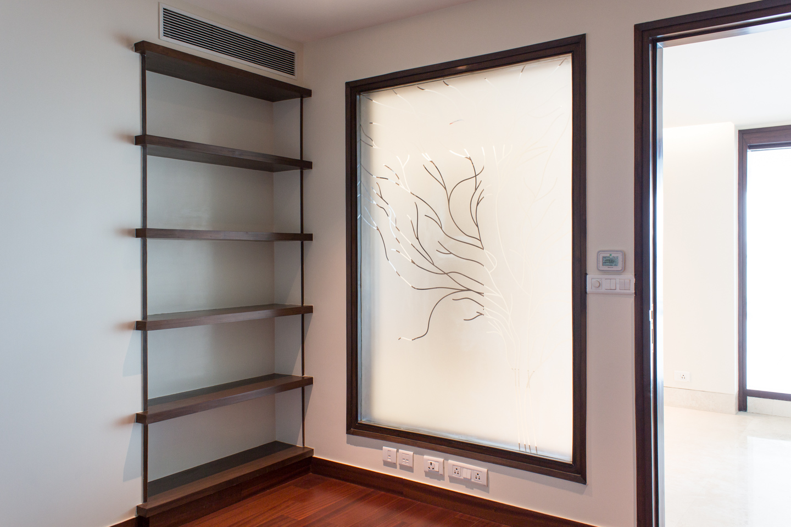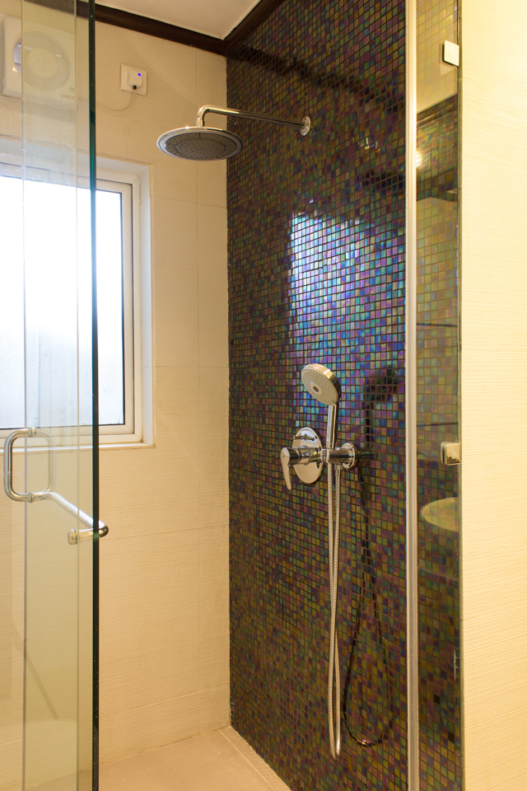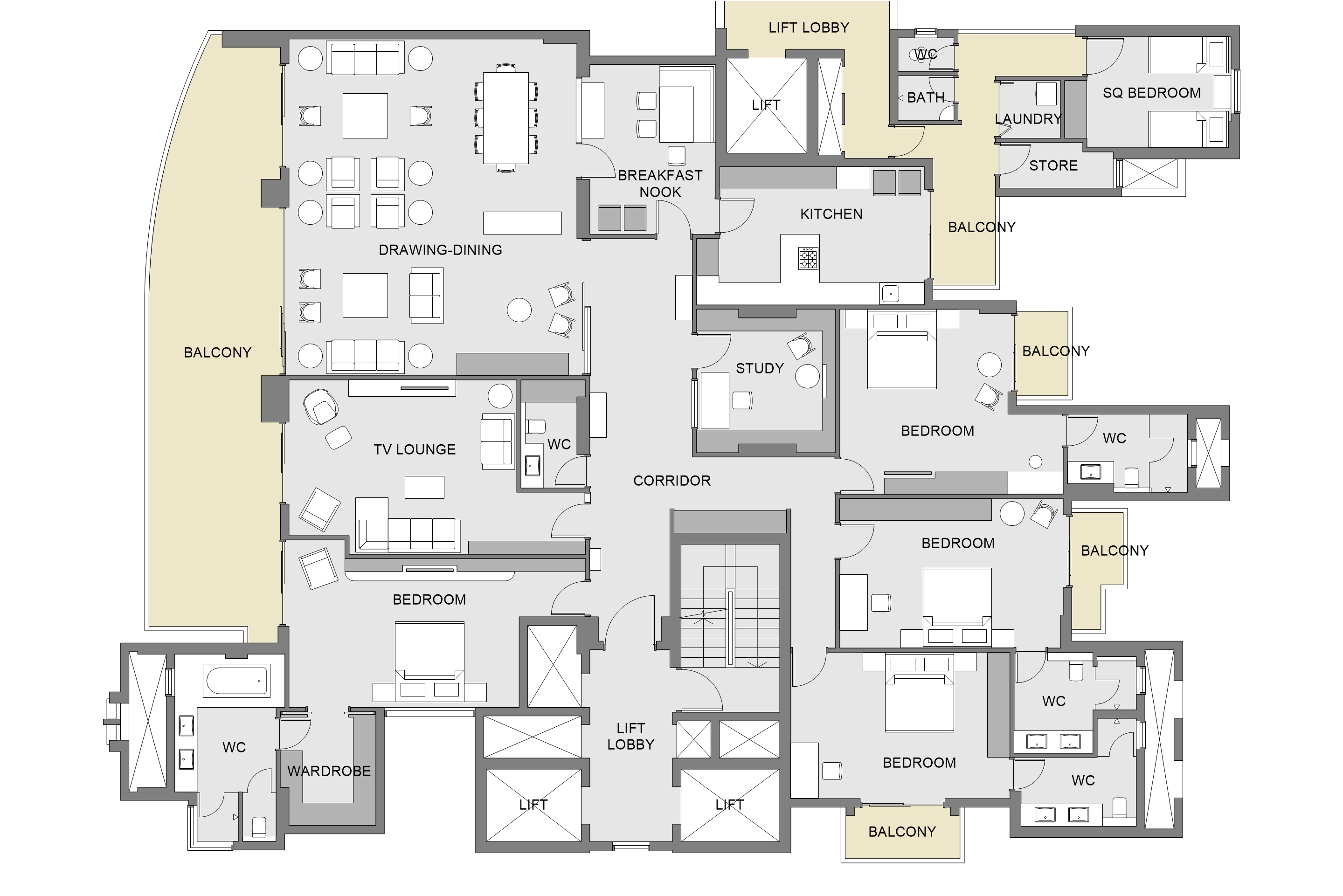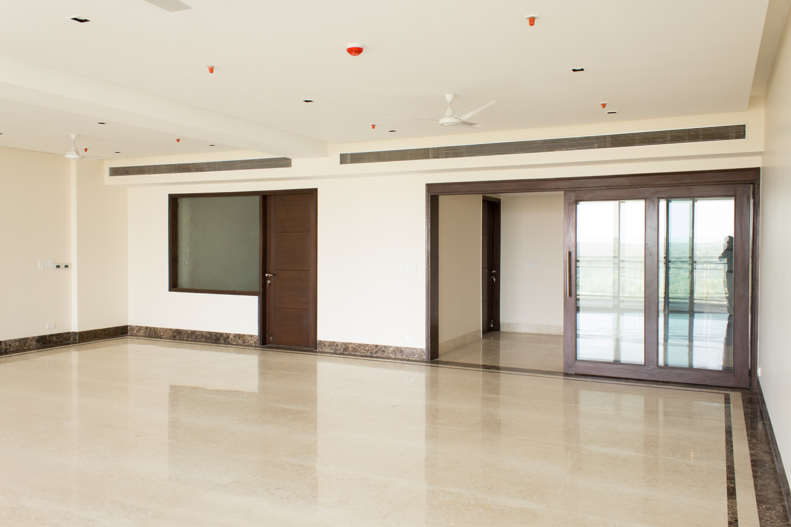
Chandra Apartment
The apartment is on the tenth floor of DLF Magnolia. It was handed over to the client in raw form, with only the structural columns, beams and slabs in place. They had the freedom to specify as many or as few rooms as desired.
The design brief asked for four bedrooms, five bathrooms, a study, formal drawing-dining, informal TV lounge, kitchen, laundry, store and staff quarter. The client's intention was for the finishes to be neutral and hardy to allow the place to be rented out for a few years before moving in themselves.
Client: Anuradha & Rajiv Chandra. Location: Gurgaon, Haryana, India. Floor area: 424 sqm (4,562 sqft). Services engineer: Arun Vishwakarma, Engineering Design & Consulting Organisation. Main contractor: Arunjit Deswal, Delta Consultants. Completed in: Apr 2014.
