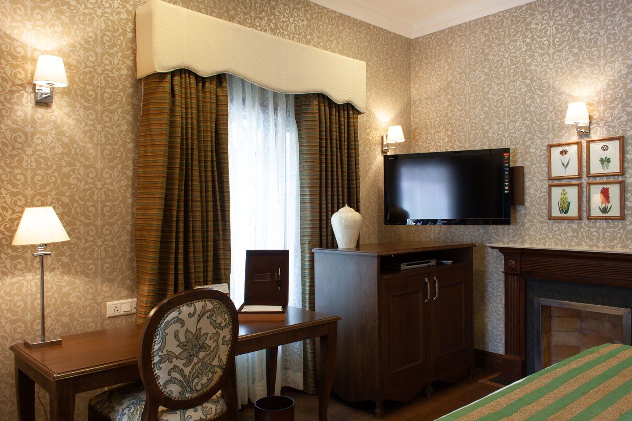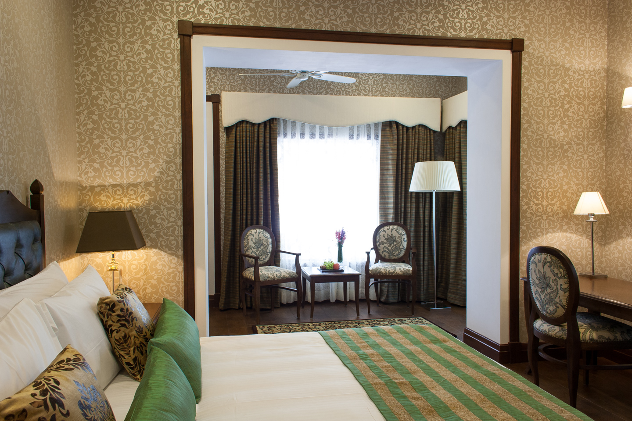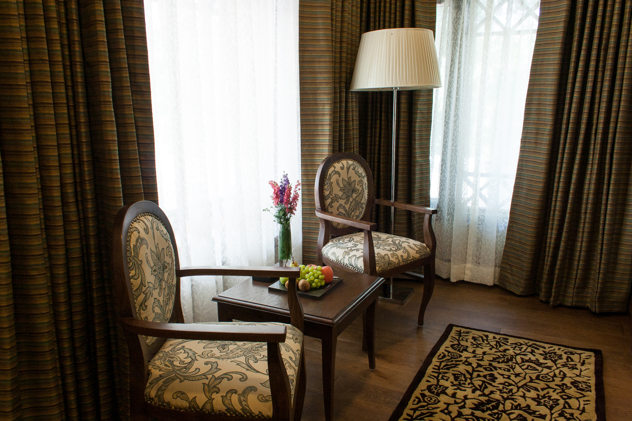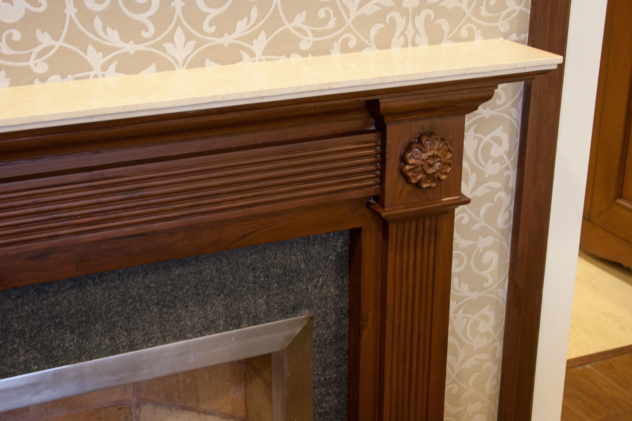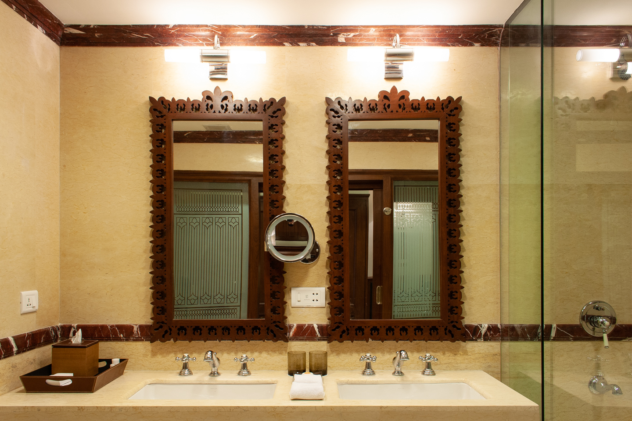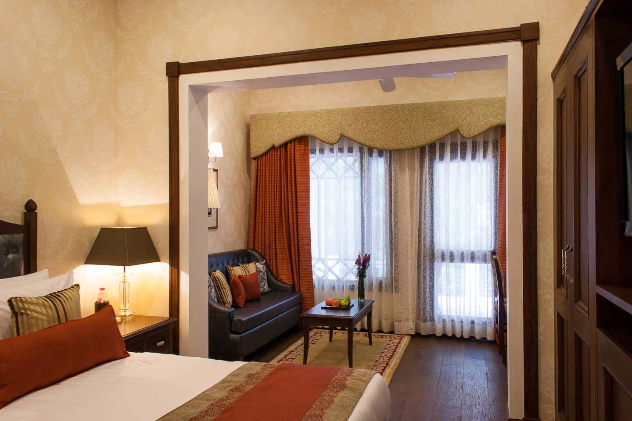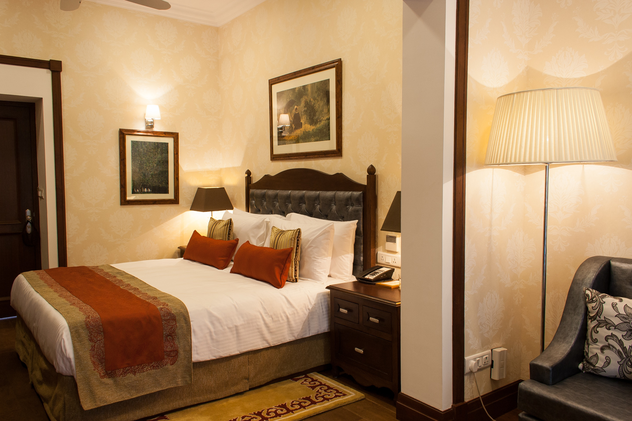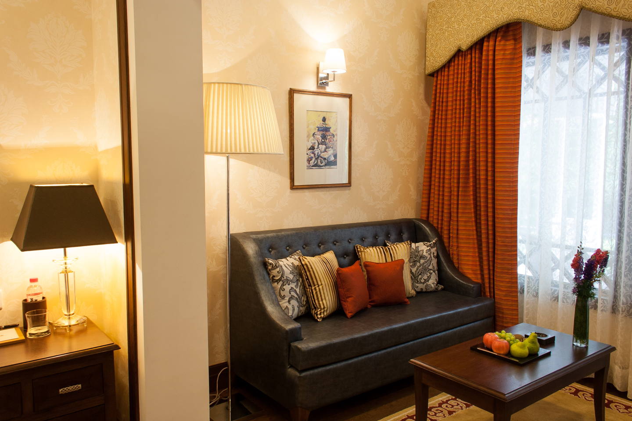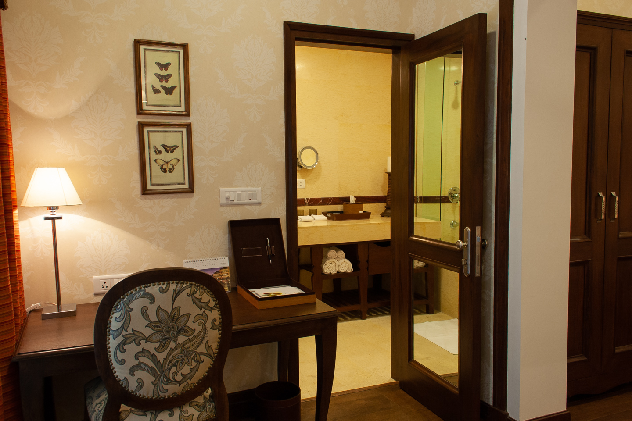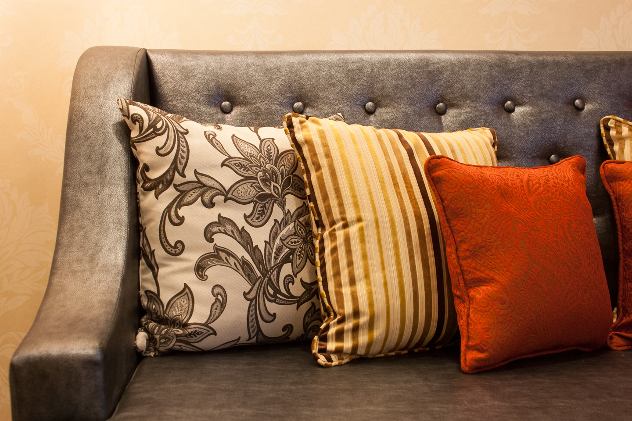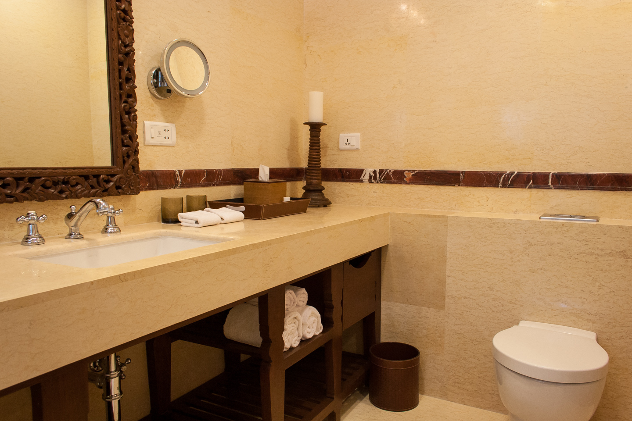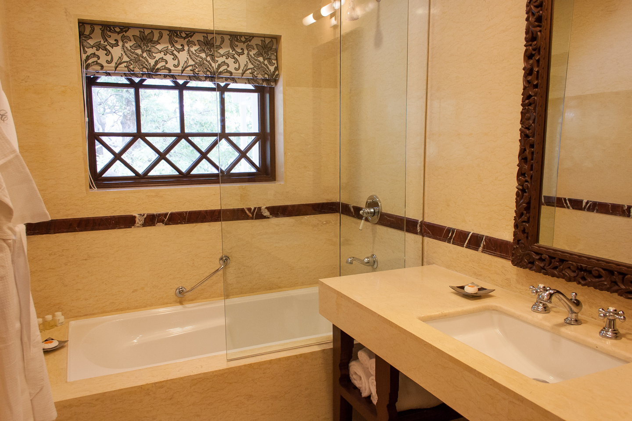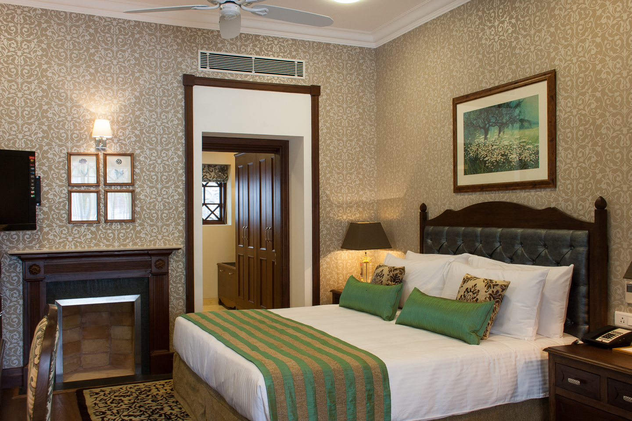
Claridges Nabha
The Claridges Nabha Residence was the summer residence of the Maharaja of Nabha. The 22-room boutique hotel is managed by Claridges Hotels. We had renovated the entire hotel a few years previous to this. The client wanted to upgrade a few rooms to be more luxurious, while keeping to the overall concept of the rest of the hotel. The design concept is centred around old Mussoorie in its heyday - an updated Victorian feel with a touch of luxury. Two schemes were produced.
The walls are covered with wallpaper and wooden trim. Door surrounds are highlighted with white paint. The fireplace is edged with steel, surrounded by flamed granite and wood, and topped by a polished marble mantlepiece. The furniture is classic without being ornate. The marble walls of the bathrooms are highlighted with trim of carved red marble. The tubs have sliding glass screens. The stone counters have wooden stands below.
Client: Claridges Hotels. Location: Mussoorie, Uttarakhand, India. Services engineer: Arun Vishwakarma, Engineering Design and Consulting Organisation. Main contractor: Ashish Gawri, Pier-One Constructions. Completed in: Apr 2010.
