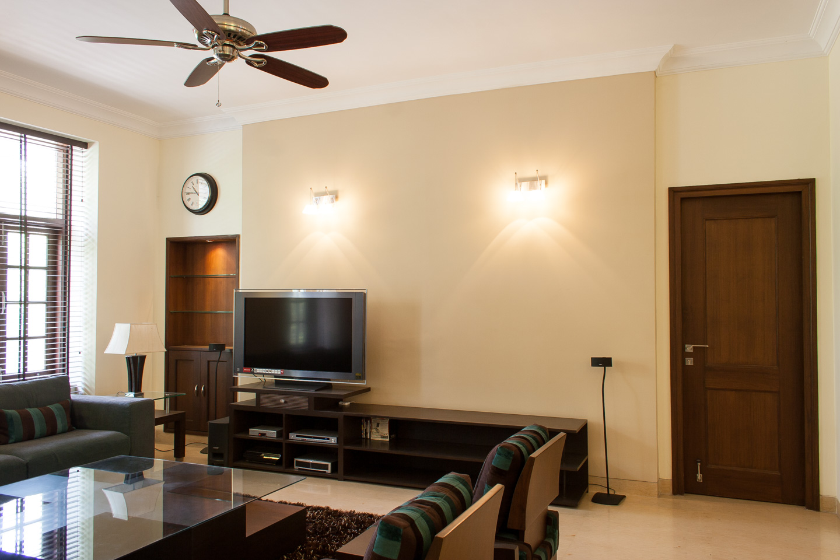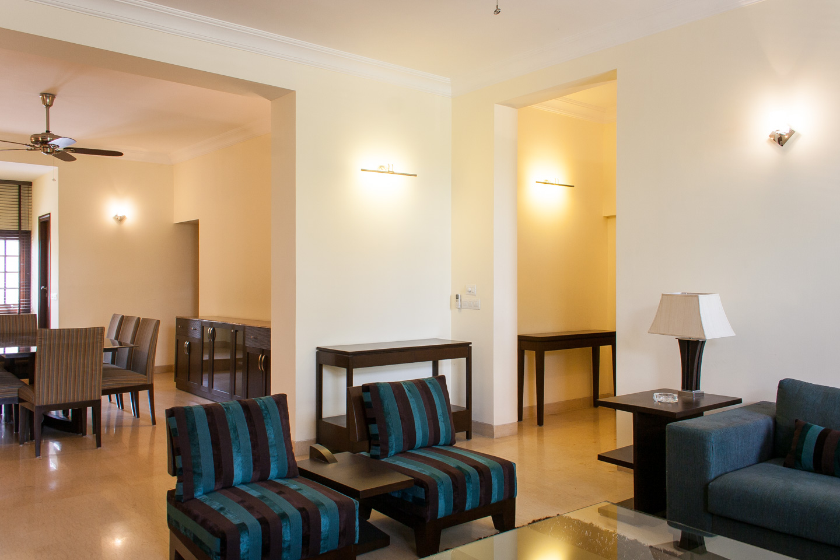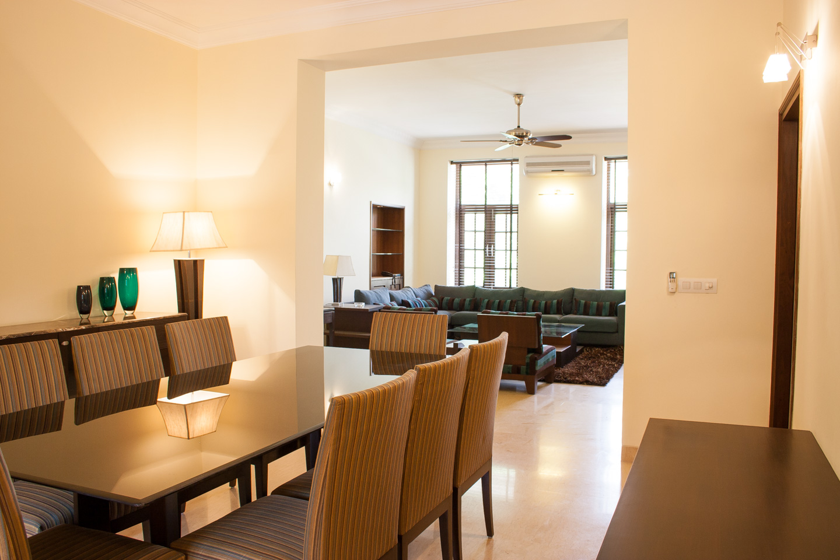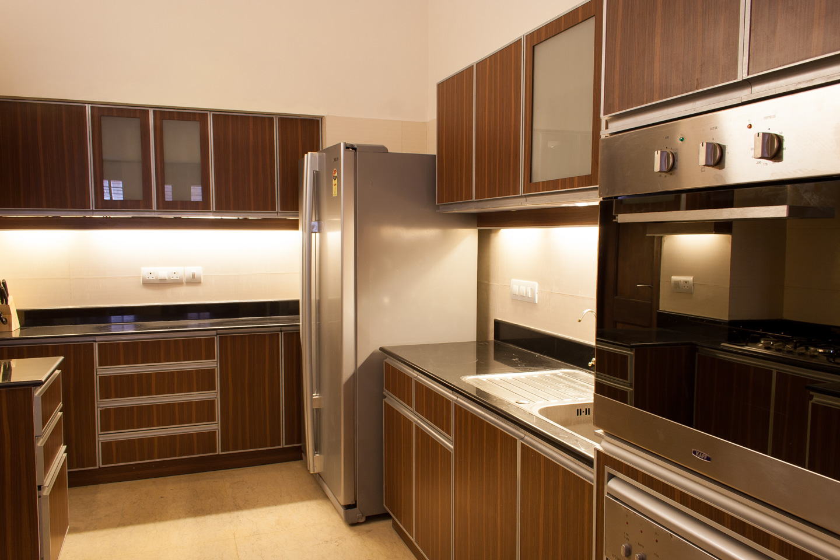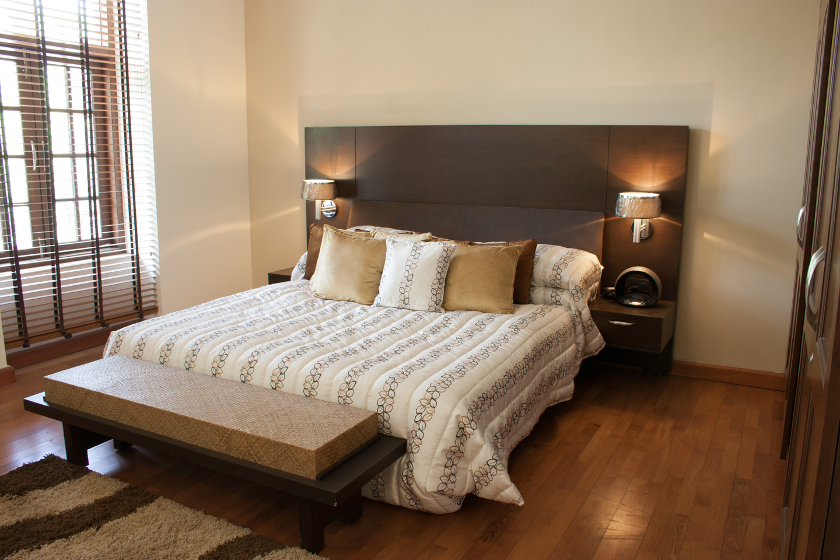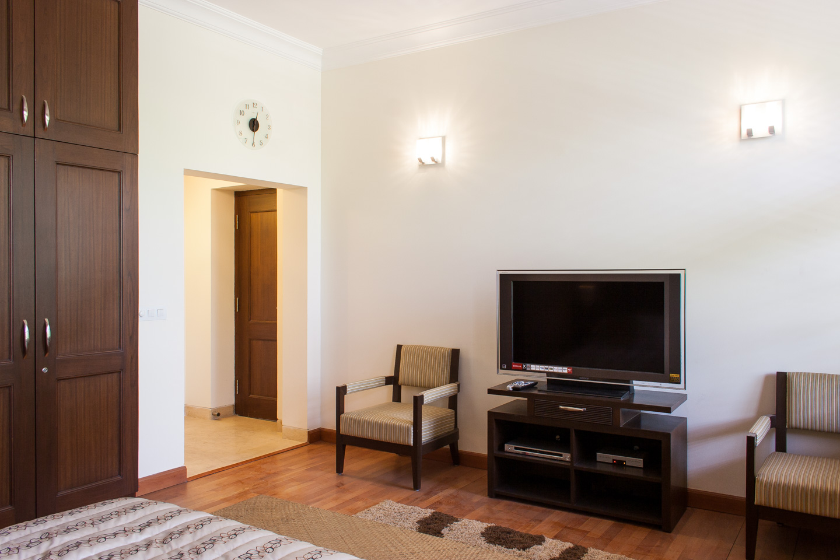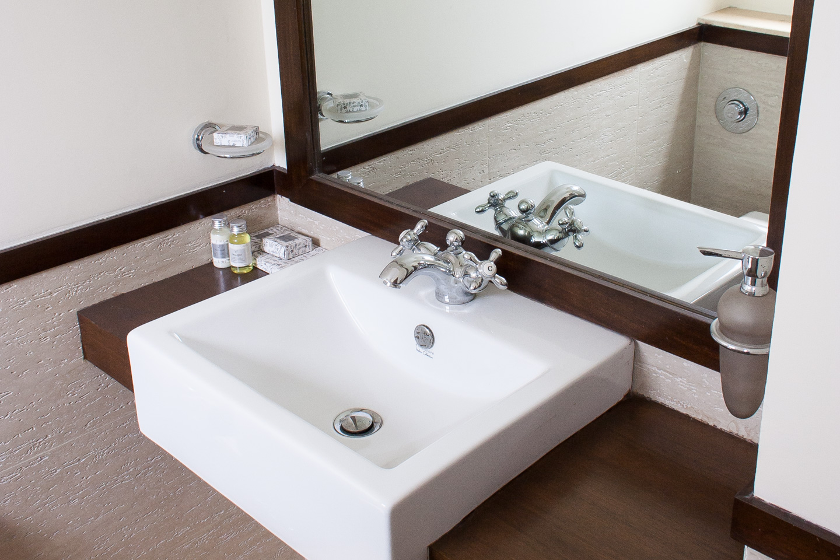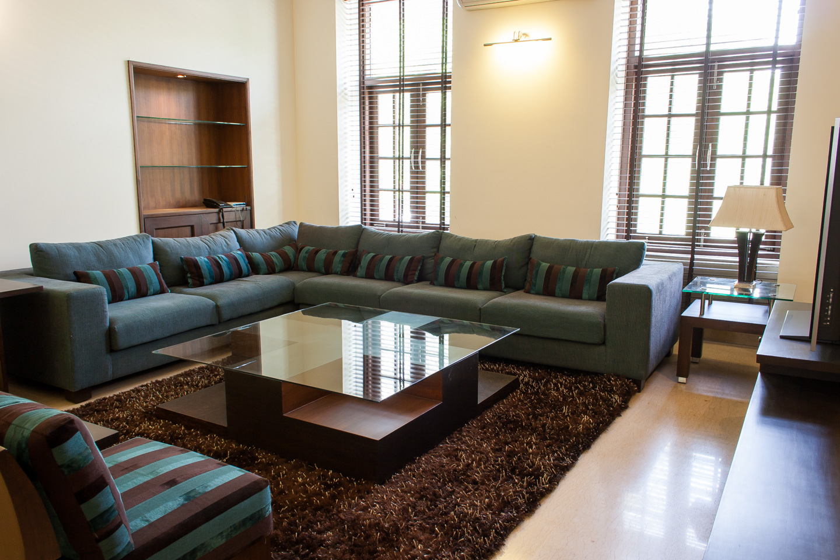
Claridges Apartment
This apartment is located in an old Art Deco building, dating back to the 1930s. Though it was in a dilapidated condition, the rooms were spacious, with high ceilings. We designed this two-bedroom apartment in a simple, modern style. Muted colours and clean lines ensure that nothing takes away from the open, airy feel.
Client: Claridges Hotels. Location: New Delhi, India. Floor area: 174 sqm (1,871 sqft). Main contractor: Bawa Interiors and Contractors. Completed in: Apr 2009.
