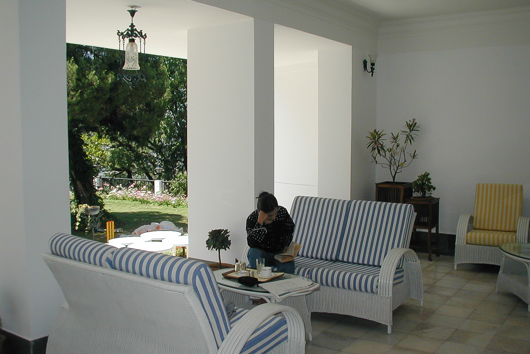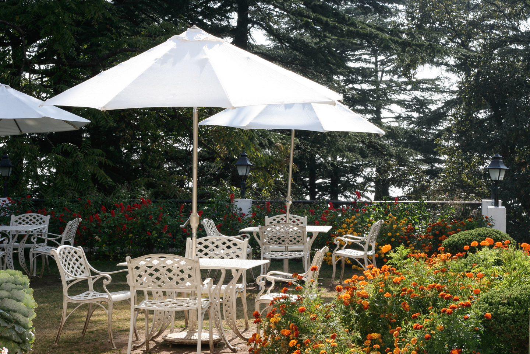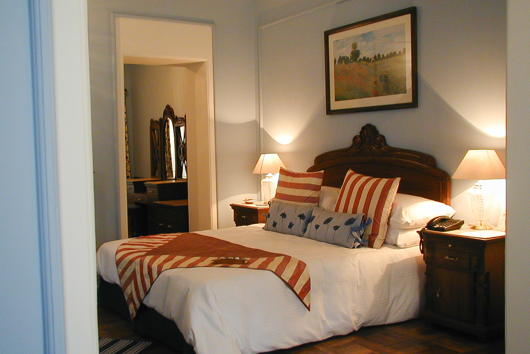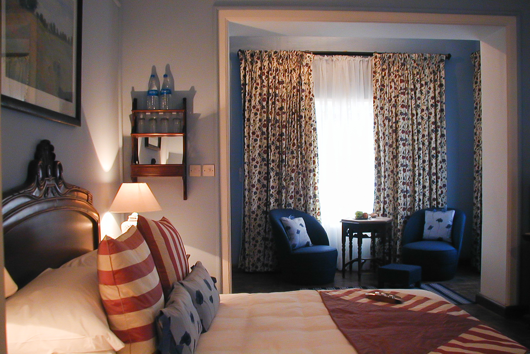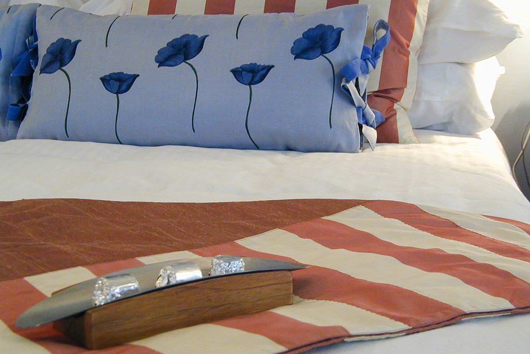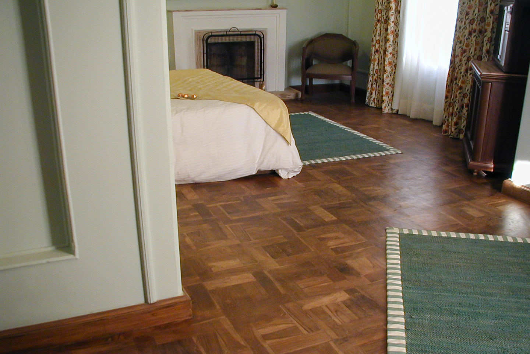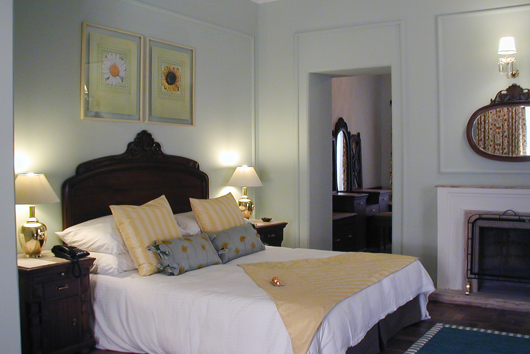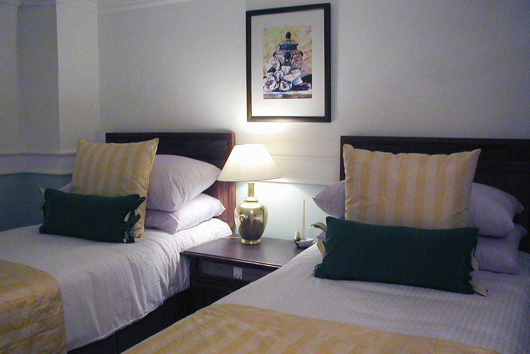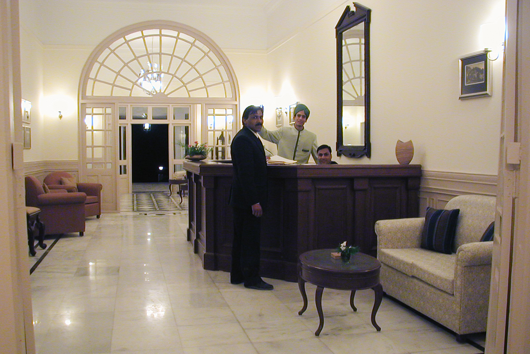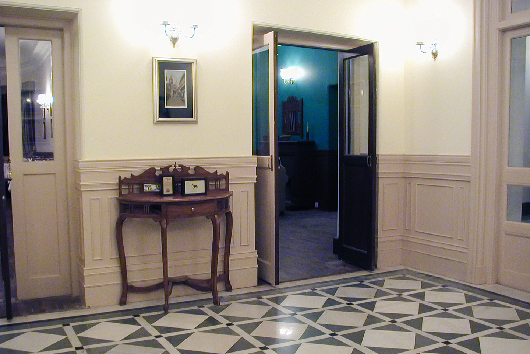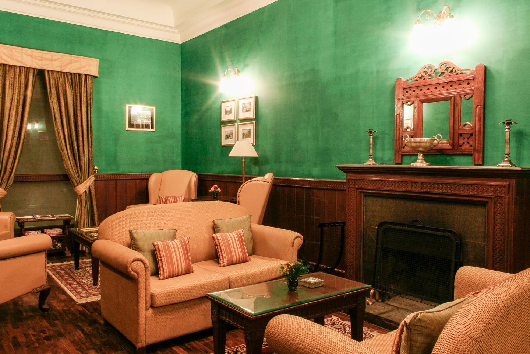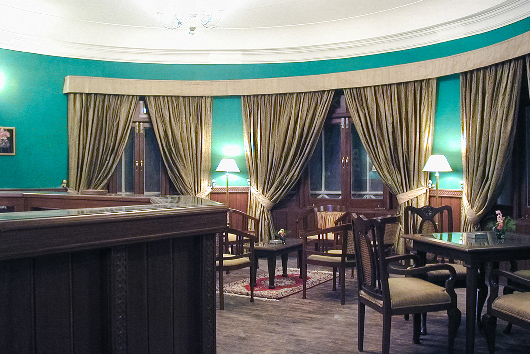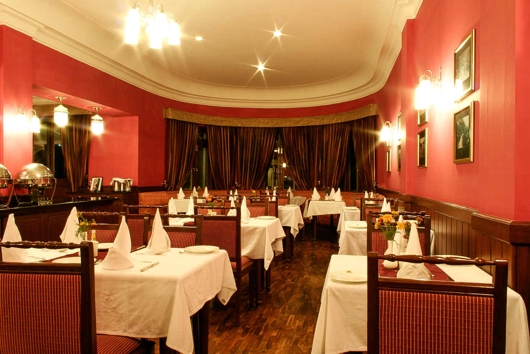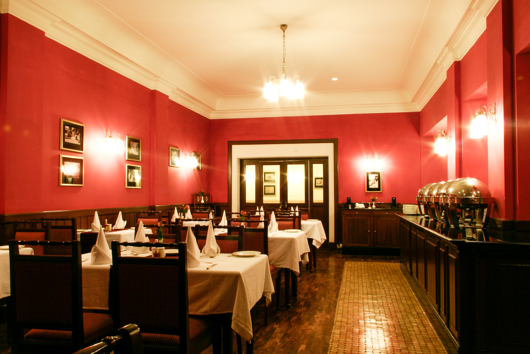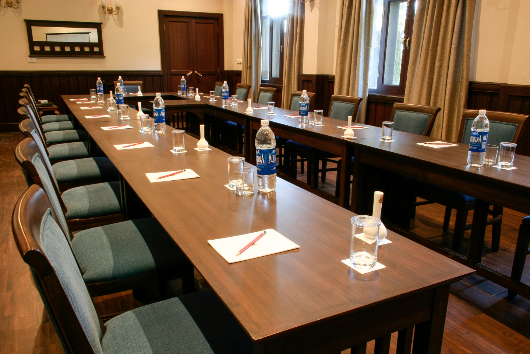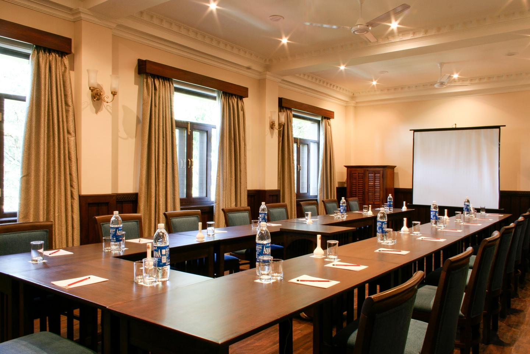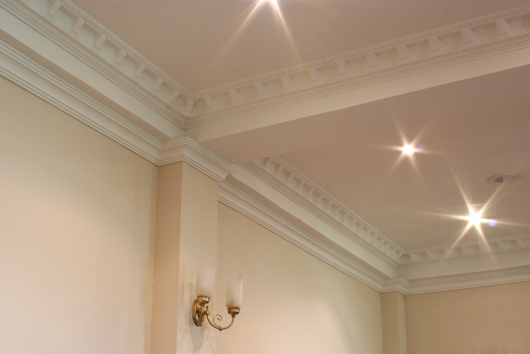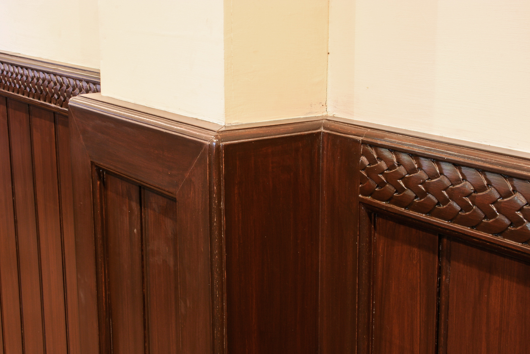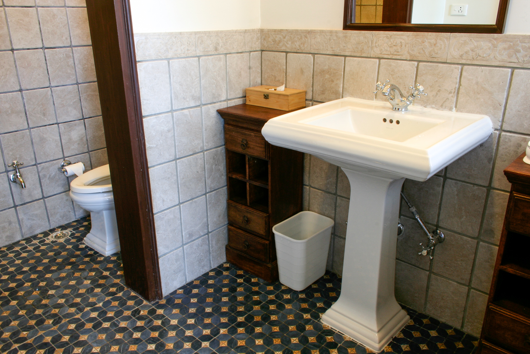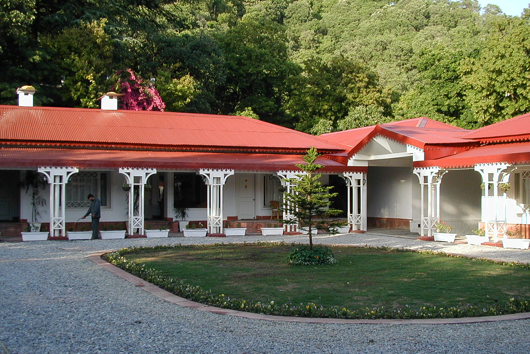
Claridges Nabha
The Claridges Nabha Residence was the summer residence of the Maharaja of Nabha. The 22-room boutique hotel is managed by Claridges Hotels. When we were called in, the hotel was looking very tired and dated. We were asked to design the interiors, landscape and uniforms.
Much of the property consists of one-storey buildings with corrugated metal roofs set in acres of forest. The design concept is centred around old Mussoorie in its heyday - a Victorian feel with a few Anglo-Indian touches. The guest rooms have an English cottage feel. The colour schemes are blue and green. The walls are painted a pastel shade of the colours with white highlights. The beds are covered with white duvets and coloured throws. The floors are wooden with coloured rugs.
The veranda facing the rear terraces is light and airy. The lobby is simple and neutral. The existing marble floors were highlighted. Deep green walls with wood panelling and floor give a very cosy feel to the library and bar. The fireplace in the bar is faced in flamed granite and has an intricately carved wooden surround. The dining room is vibrant, yet sophisticated. It has wood panelling and deep red walls. The floor is parquet with period tiles. The conference room is understated and business-like. It has all new pilasters, beams and mouldings, along with carved wood panelling. The powder room attached to the conference room is paved with period tiles and has aged stone on the walls.
Client: Claridges Hotels. Location: Mussoorie, Uttarakhand, India. Landscape architect: Samir Mathur, Integral Designs. Services engineer: Arun Vishwakarma, Engineering Design and Consulting Organisation. Main contractor: Baldev Sharma, Sharma Contracts. Completed in: phases between Jan 2004 and Nov 2006.
