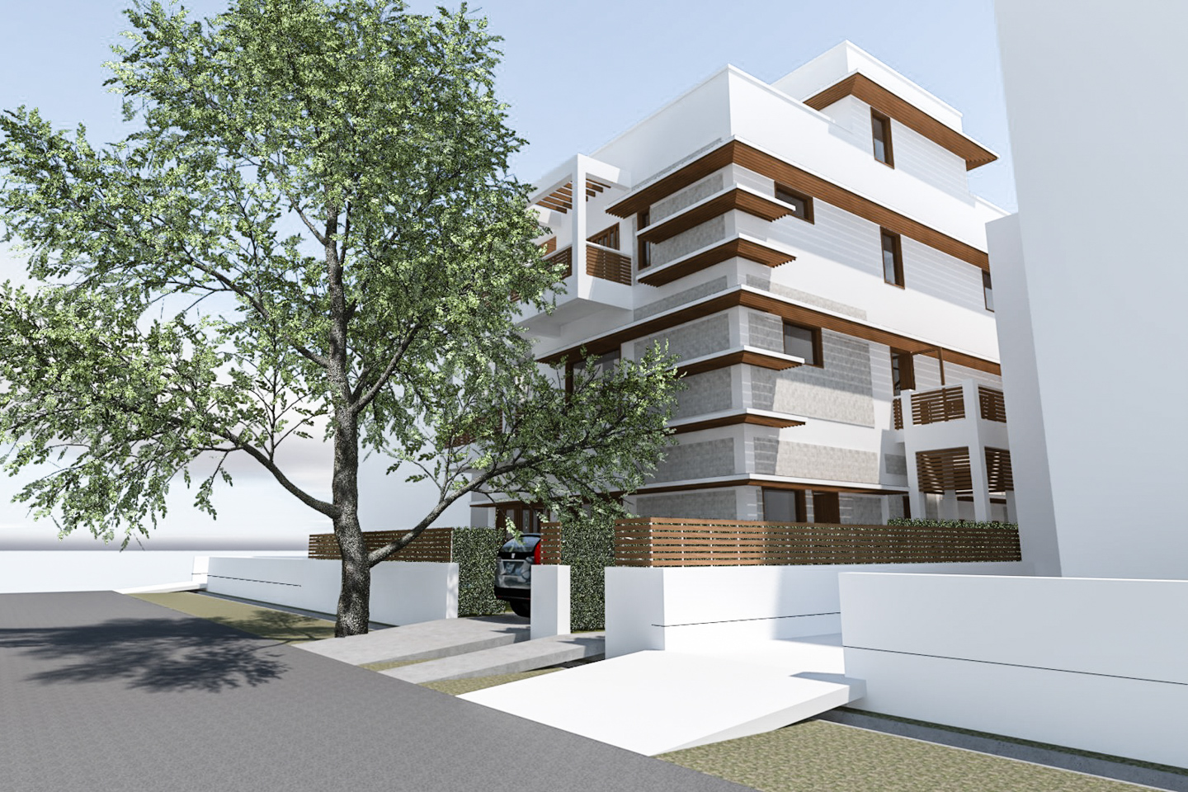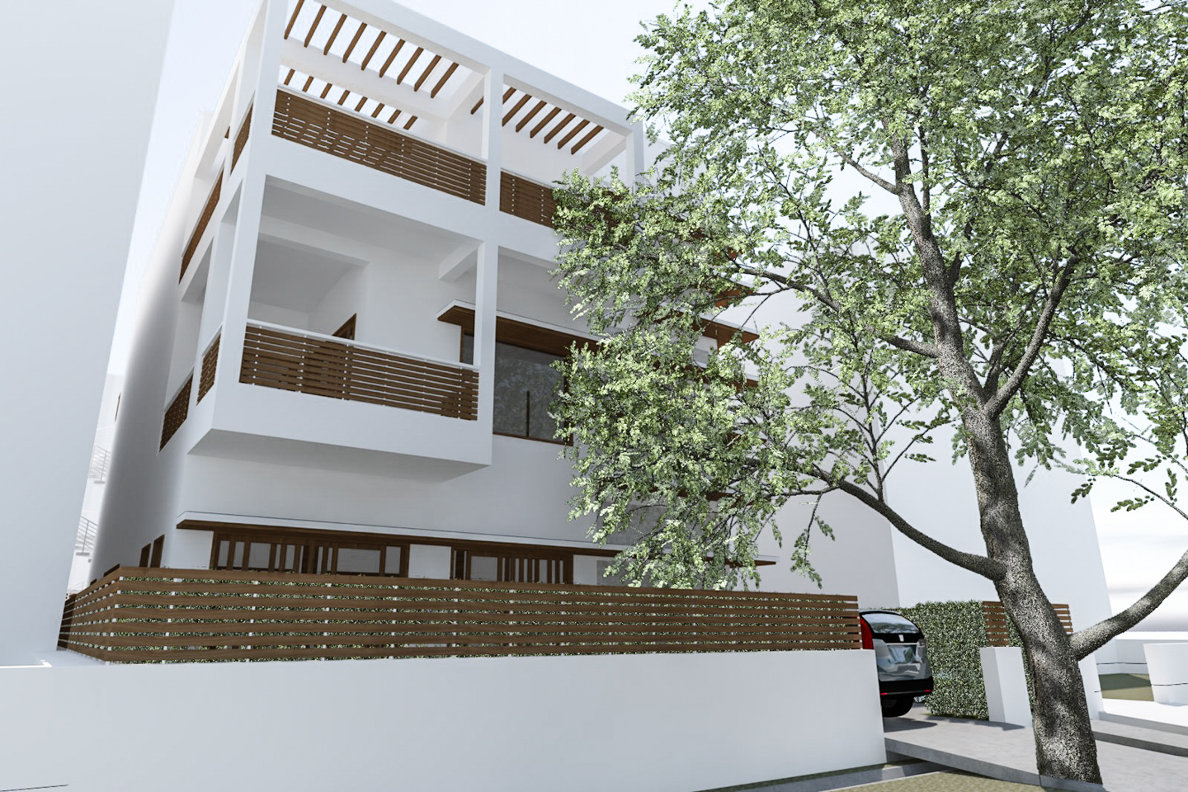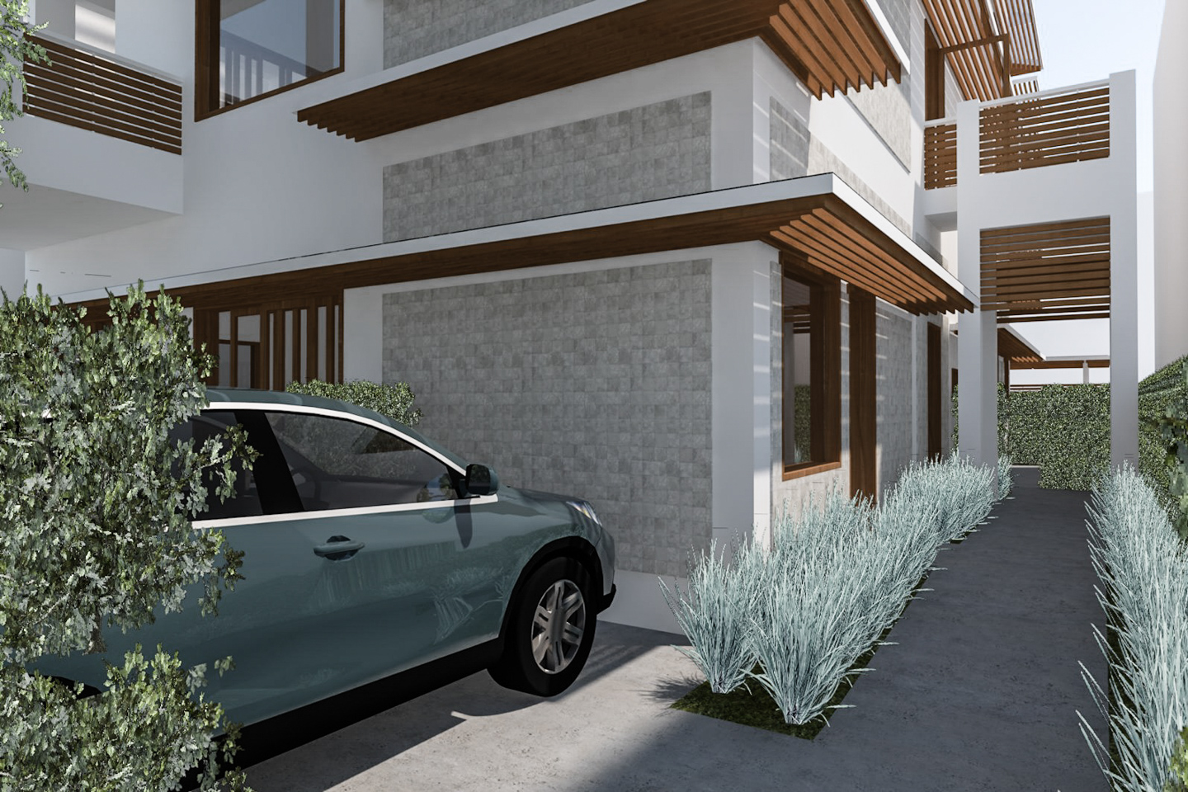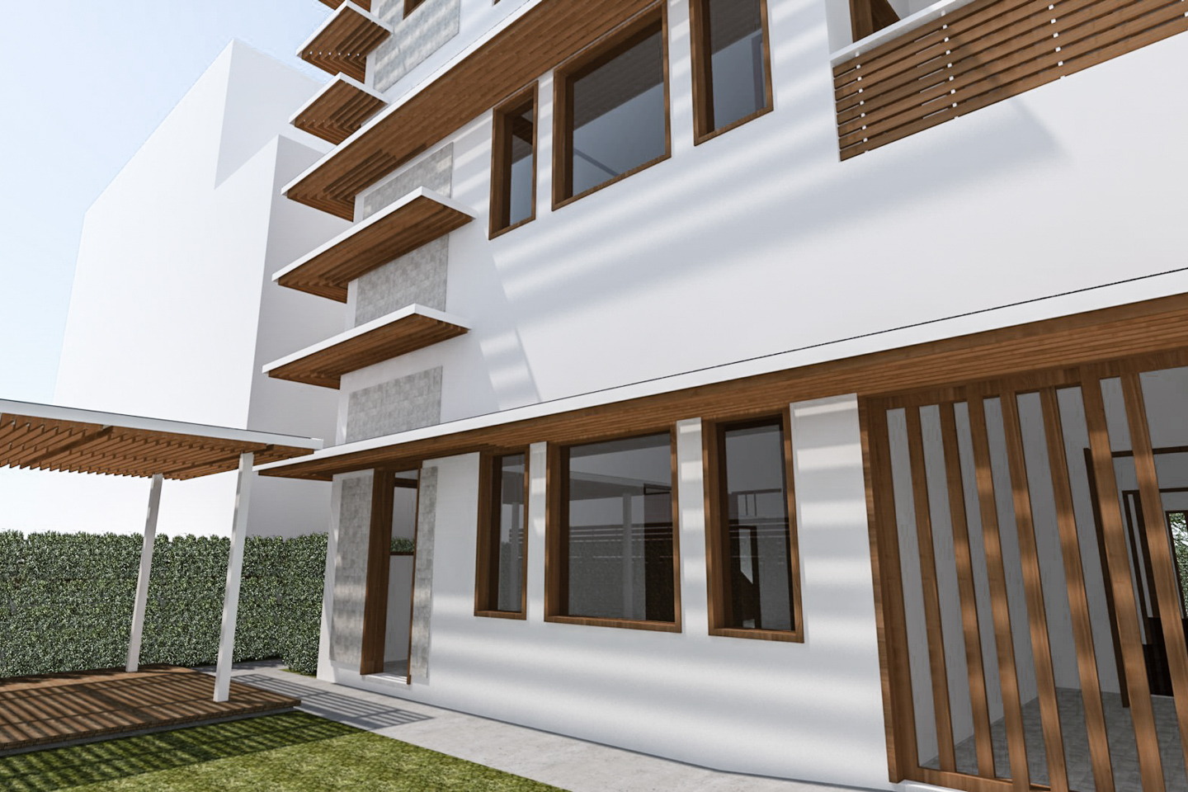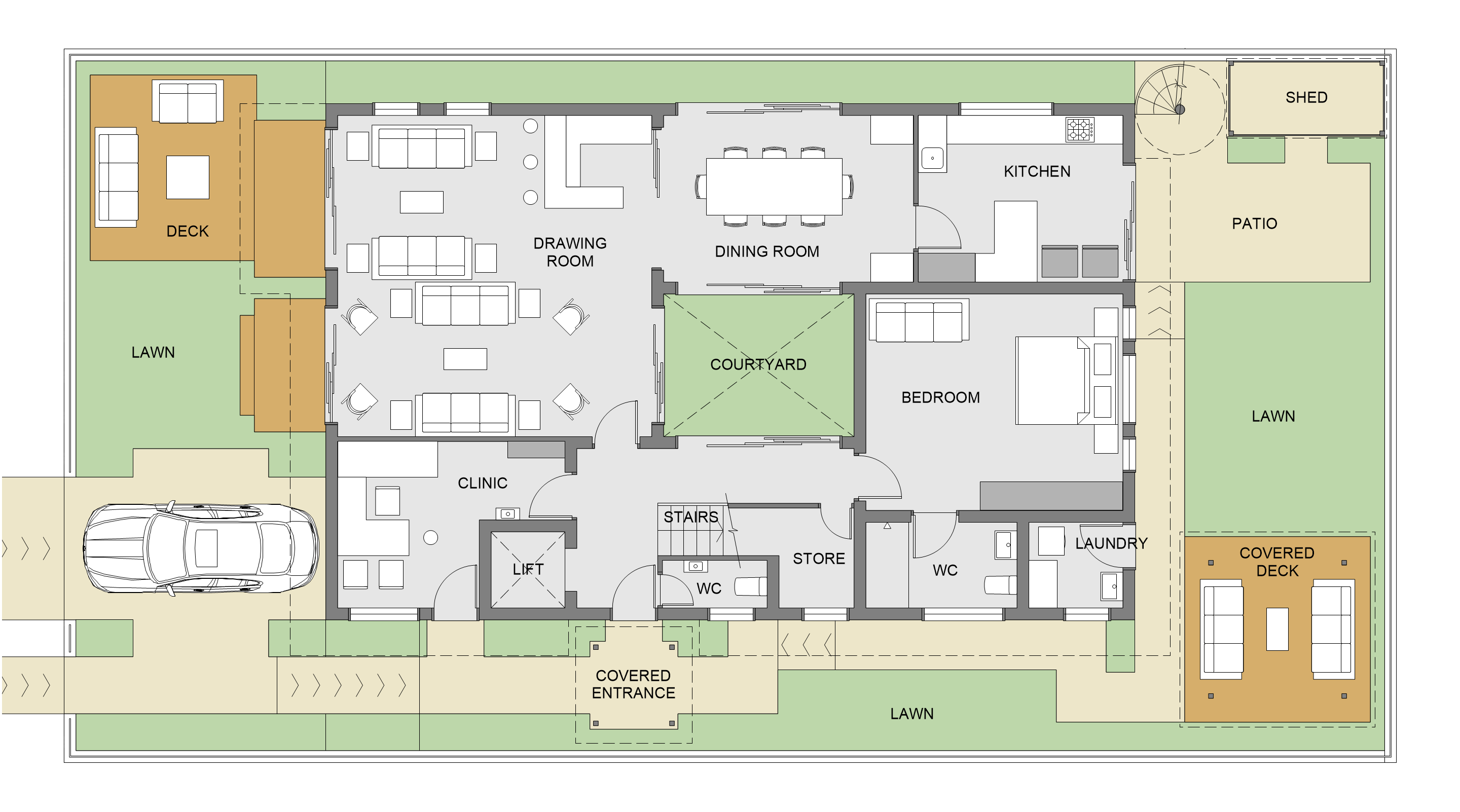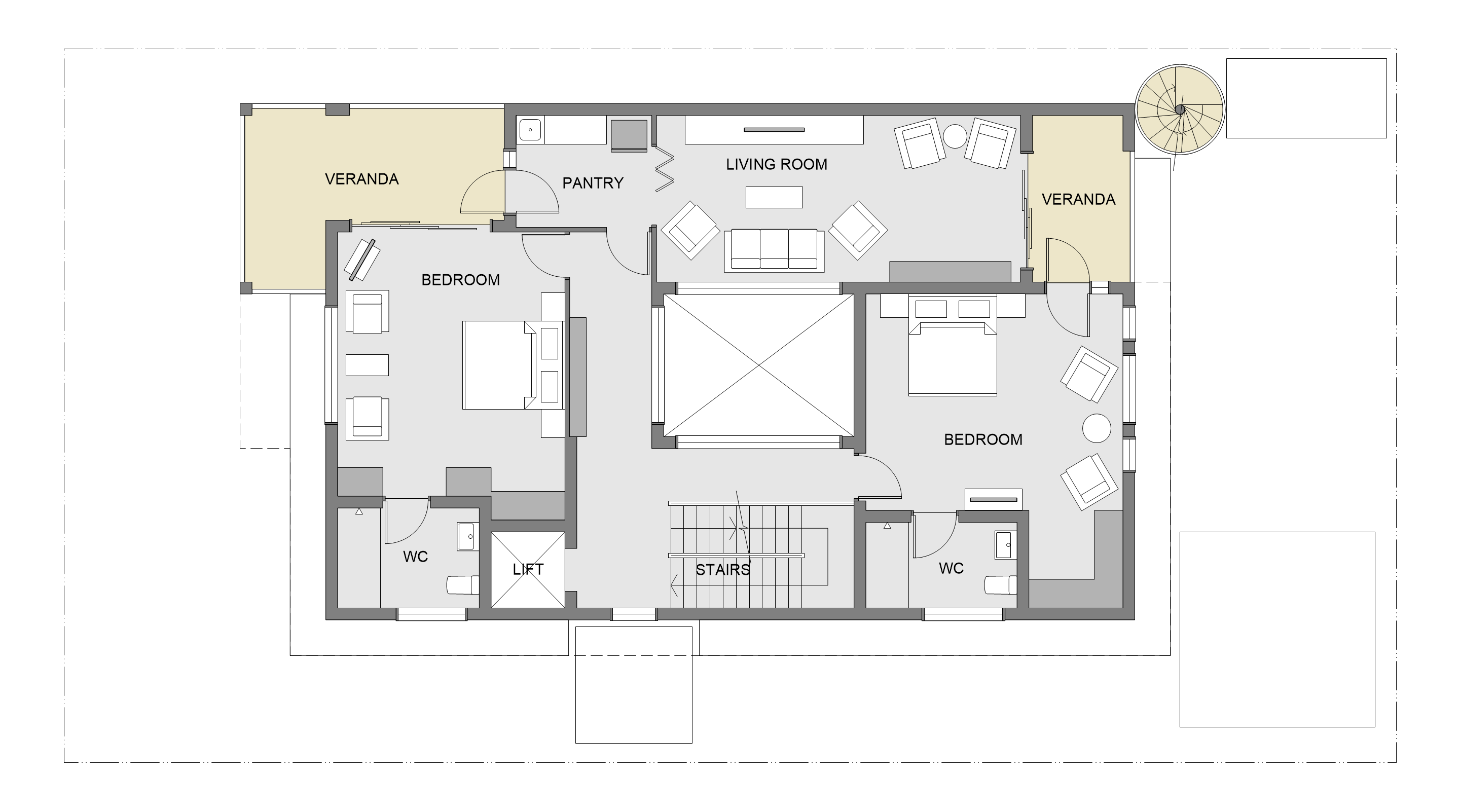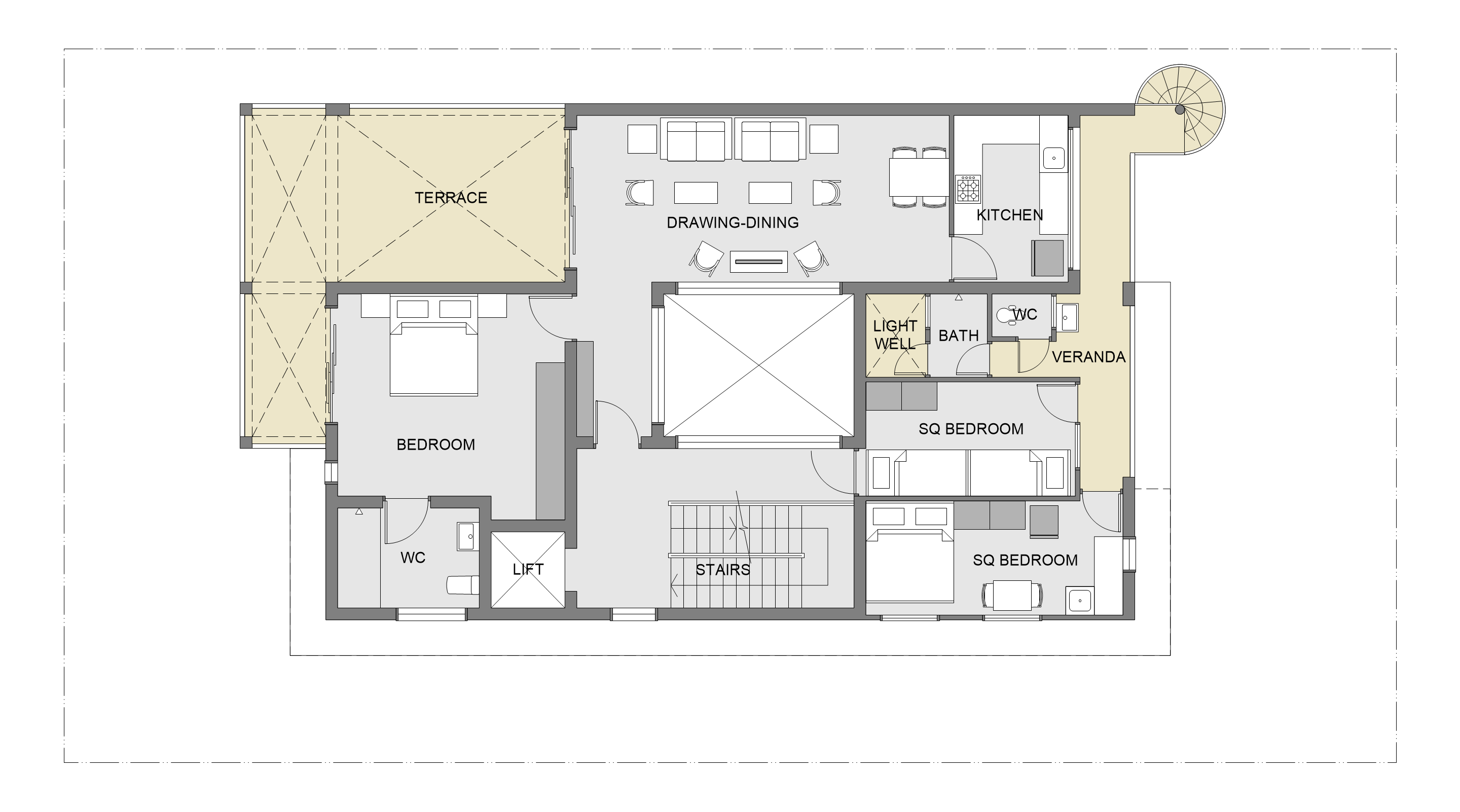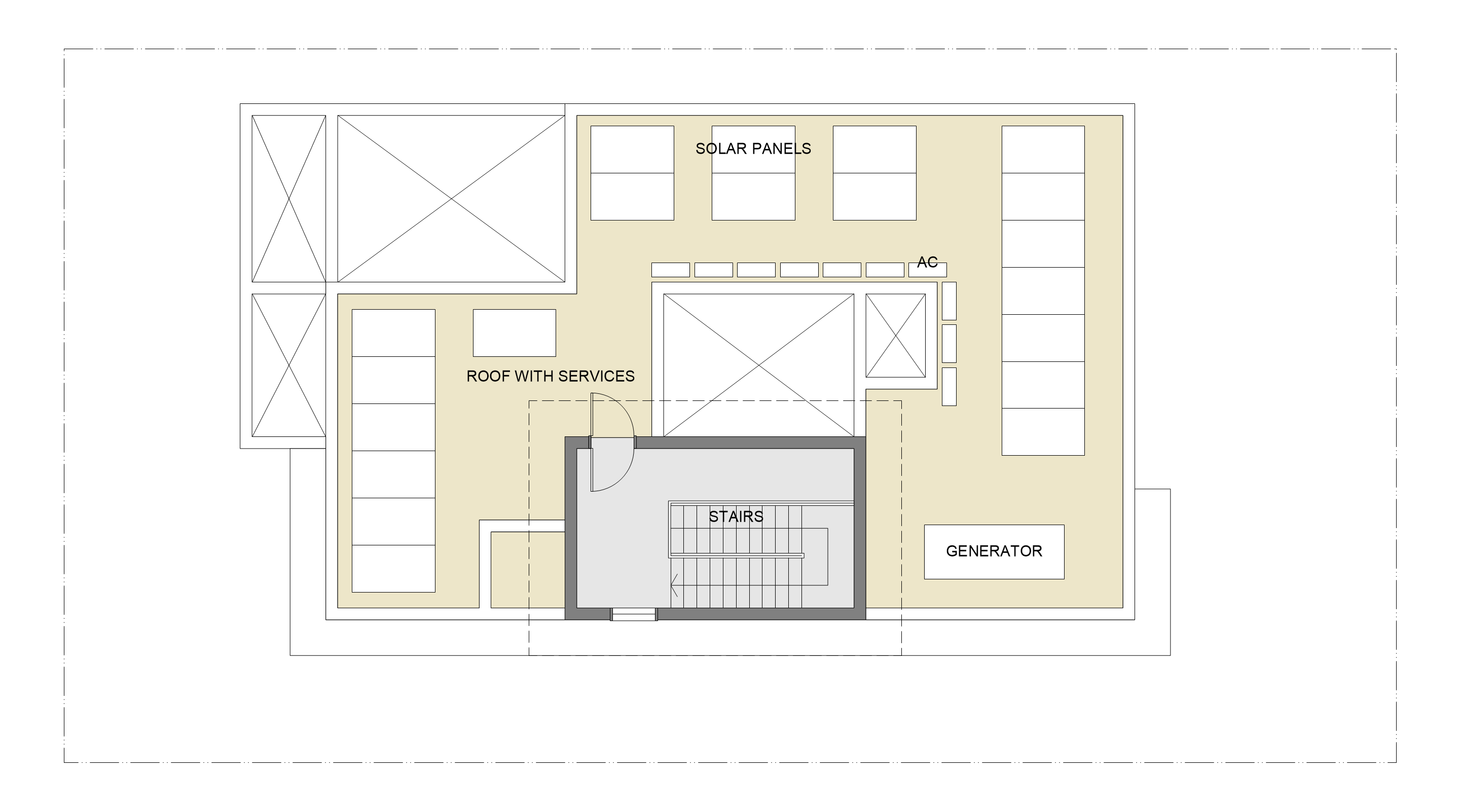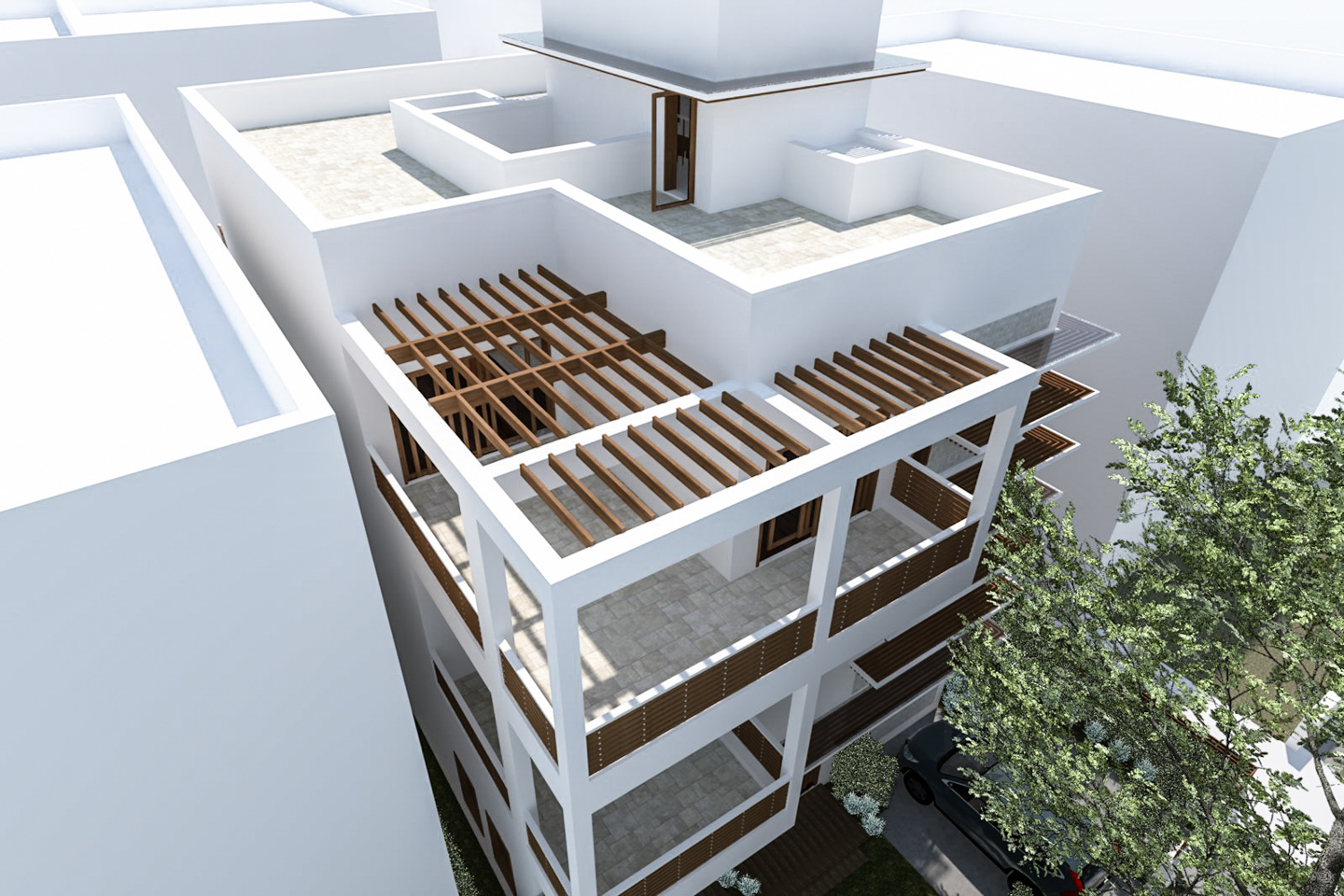
Bagai House
The house is for a doctor and her businessman husband, along with one of their sons and his wife. There is a duplex apartment on the lowest two levels. The second floor has a self-contained apartment towards the front, and staff quarters towards the back. The roof is covered in solar photo-voltaic panels. Due to vaastu considerations, the house is a cuboidal volume that does not touch any of the adjacent houses. Open spaces lighten the north-east corner. Panels of stone cladding visually anchor the west corners. Sunshades are made of wooden slats in white metal frames. They are topped with tempered glass to keep off the rain. Similar materials are used in the pergola, balcony railings and boundary walls.
Client: Dolly & Manmohan Bagai. Location: Gurgaon, Haryana, India. Site area: 420 sqm (502 sqyd). Floor area: 496 sqm (5,331 sqft). Structural engineer: Abhinav Singh, Ojasvi Consultants. Services engineer: Arun Vishwakarma, Engineering Design and Consulting Organisation. Main contractor: Shashank Upasani, Shree Ganesh Construction. Completed in: Jan 2020.
