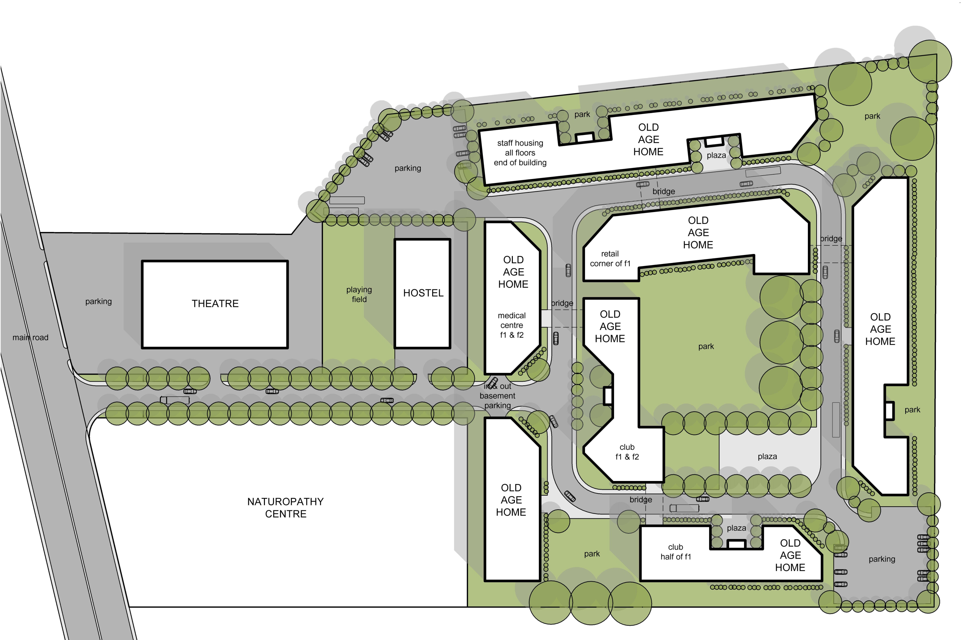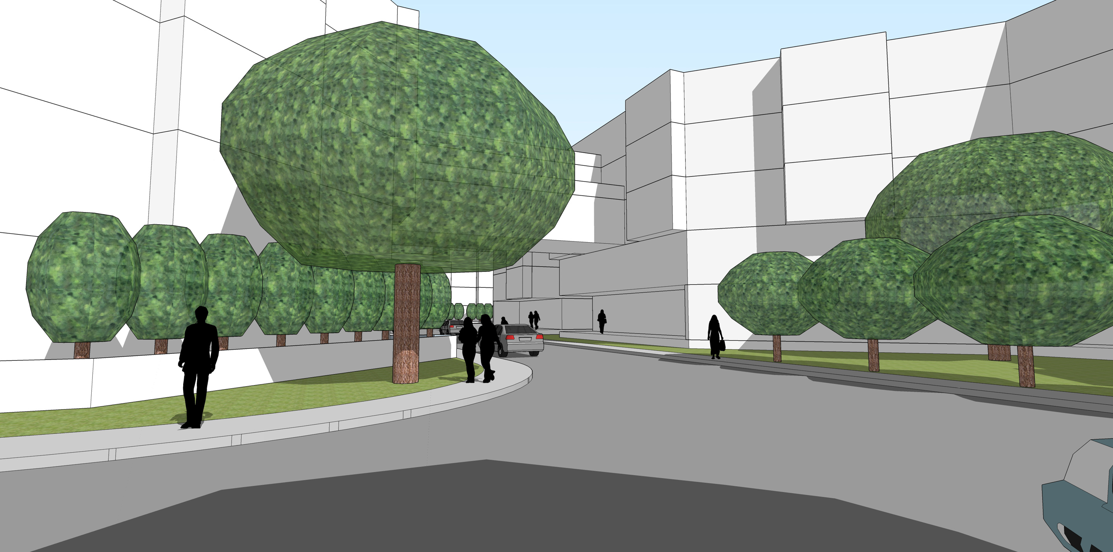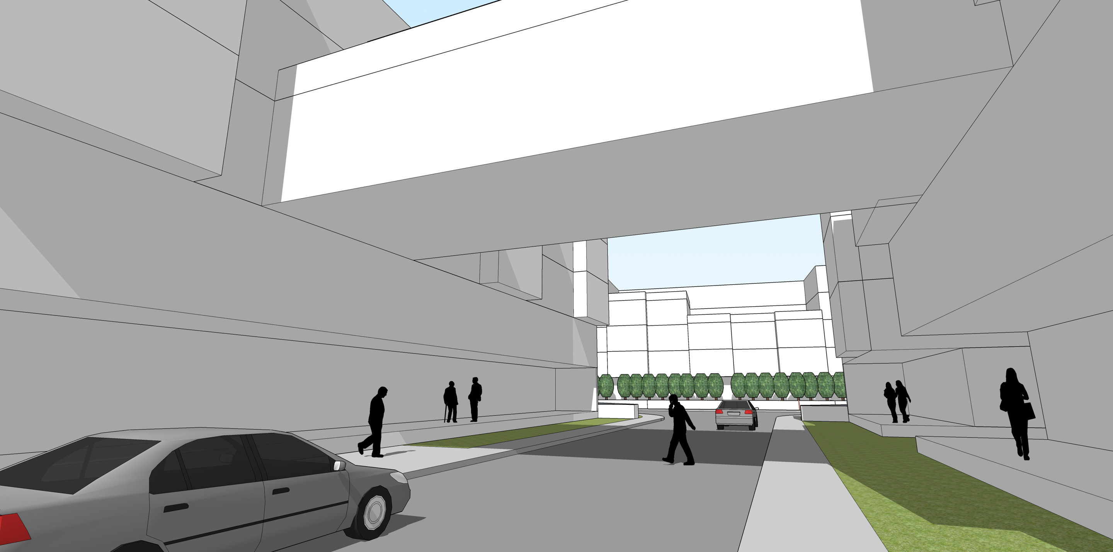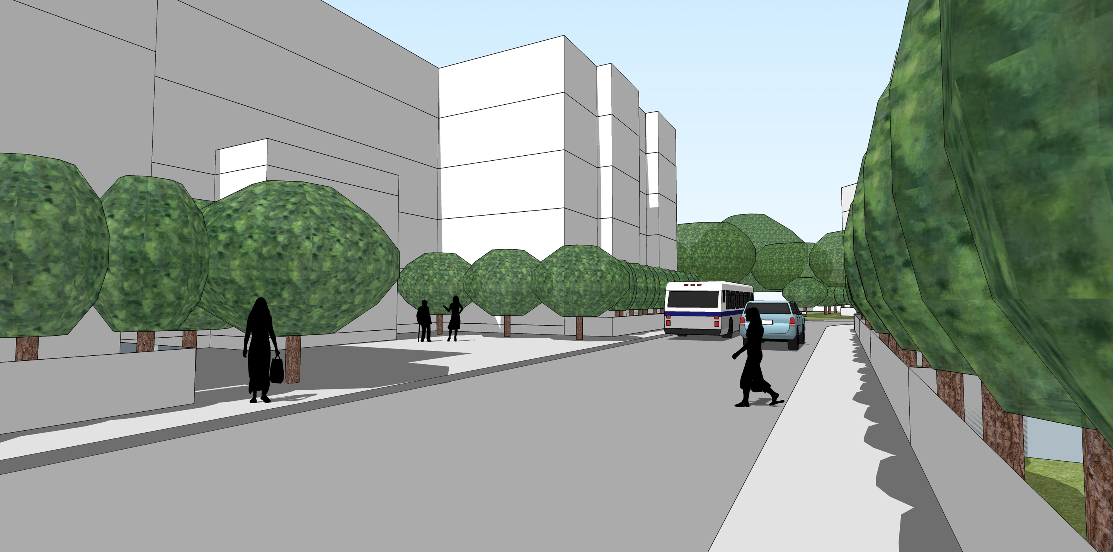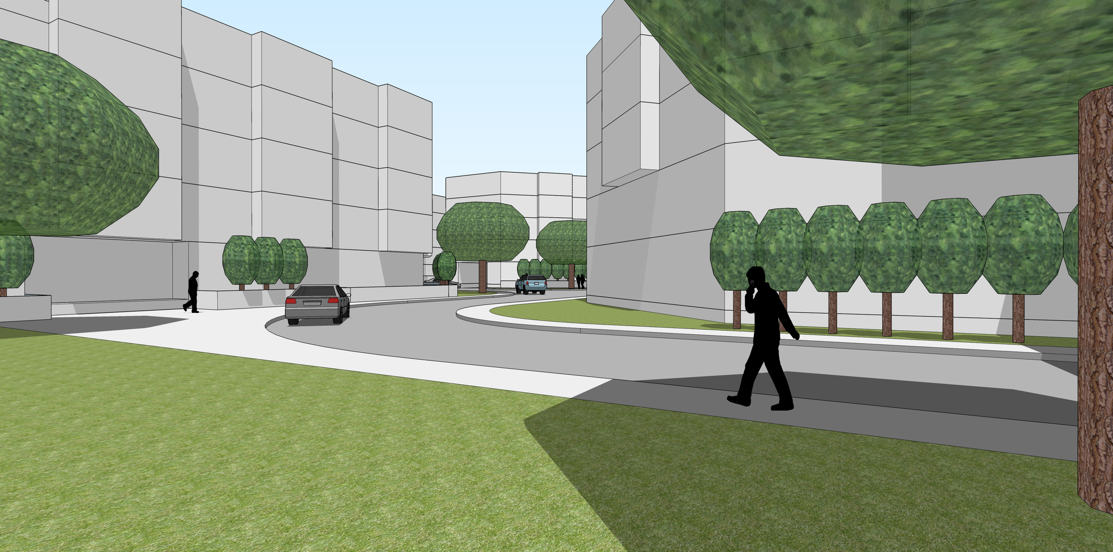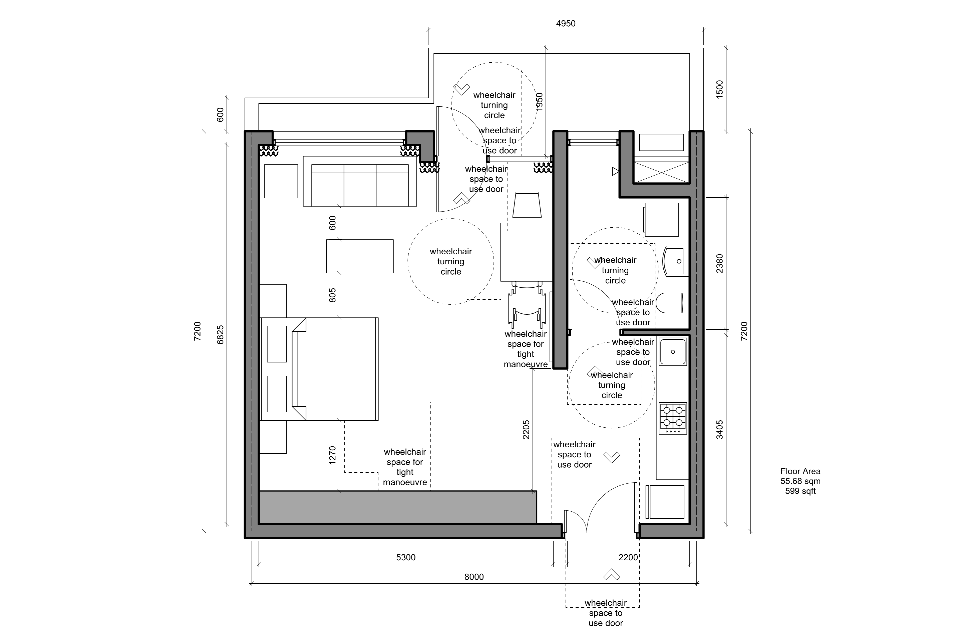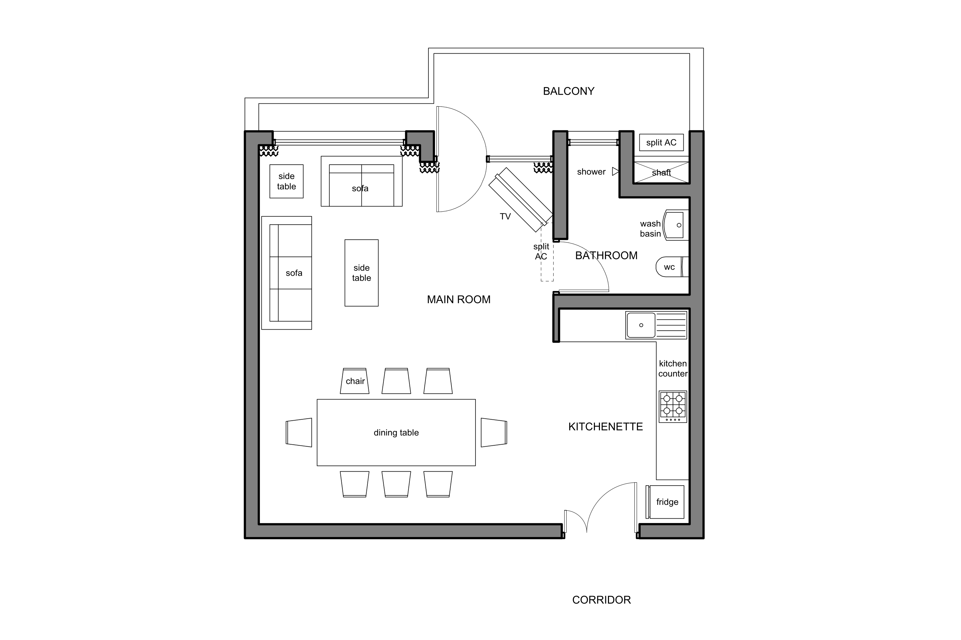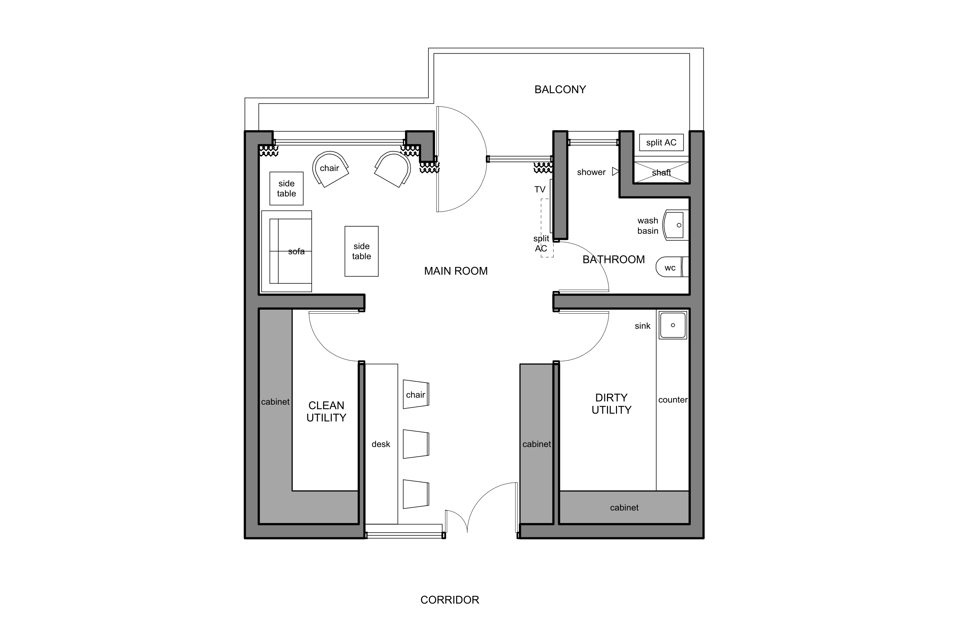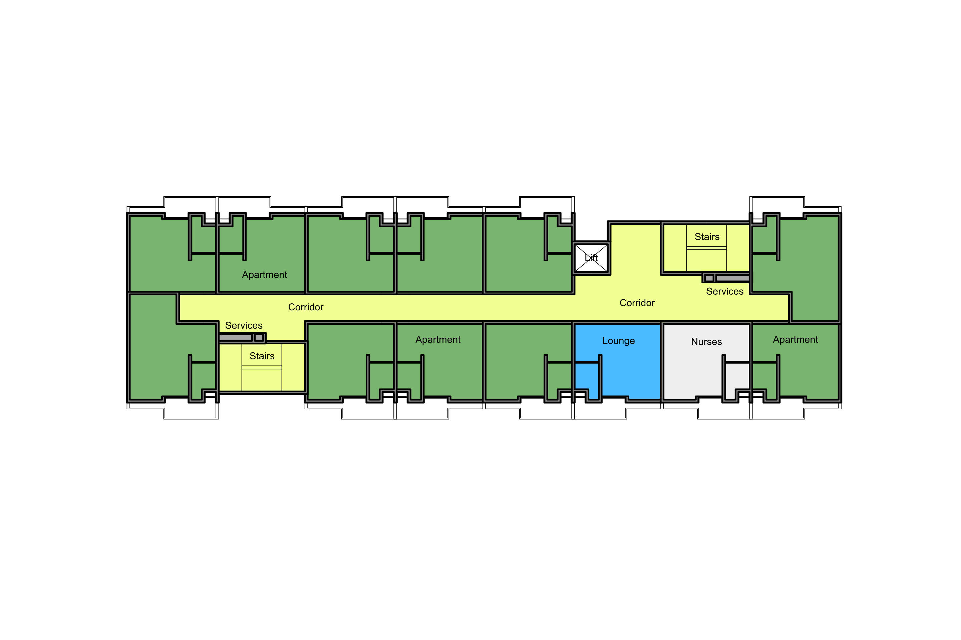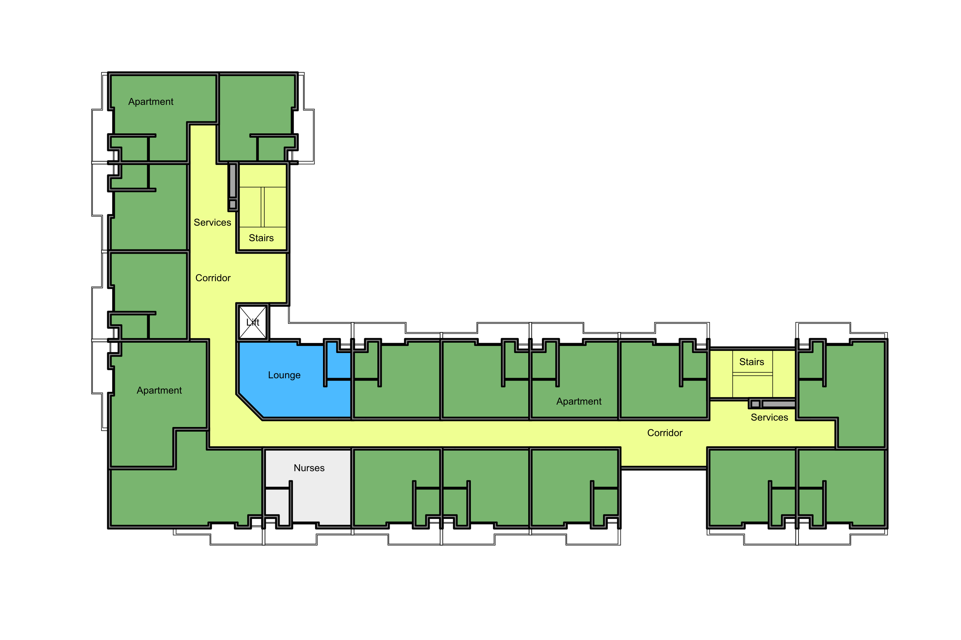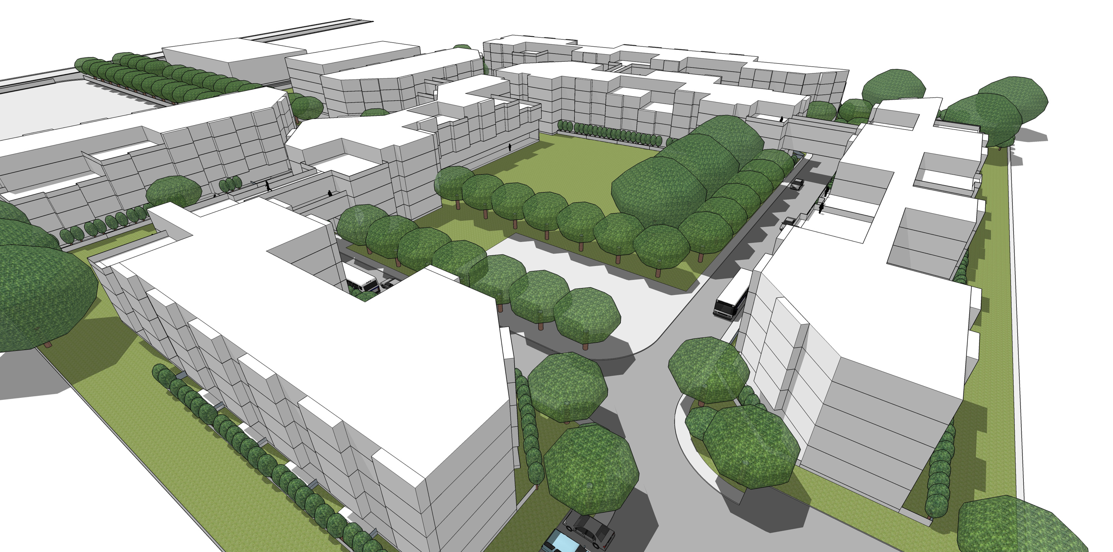
DSG Old Age Home
After being invited to participate in a competition to design a retirement community in Greater Noida, we produced the winning entry and were signed on to lead the project.
Two acres of the site have been set aside for a naturopathy centre, to be designed and built at a later date. It has been placed adjacent to the main road, so that it can function independently. The brief also includes a hostel for destitute children, with the intention that the young and old will symbiotically support each other. The theatre, also next to the main road, will be used by the senior residents, by the children and can also be rented out to non-residents. The hostel is close to the apartments, in order to encourage interaction, but close enough to the road for the children to go to school without disturbing the older residents.
The core of the development is set to the back of the site so as to preserve some tranquility. Low-rise apartment blocks of four to five storeys are arranged in a ring. Each block has a street to one side and gardens on the other. Public activities are arranged along the street in order to create a lively atmosphere and encourage movement and interaction.
Most residents live in studio apartments. A few apartments are larger. Recreation spaces include restaurants, lounges, library, business centre, activity centres and the theatre. Fitness facilities include areas for yoga, meditation, gym, physiotherapy and indoor swimming. Medical facilities consist of a clinic with a small hospital ward. Other miscellaneous spaces include a barber, beauty parlour, convenience store, grocery store and a pharmacy. There are administrative offices, staff areas and apartments for senior staff.
There are a total of 315 apartments, ranging from 56 sqm (599 sqft) to 93 sqm (1,003 sqft) in area, and parking for 600 cars. As the project progressed, the concept remained constant, but the articulation of the design evolved.
Client: DS Charitable Trust. Location: Greater Noida, Uttar Pradesh, India. Site area: 48,020 sqm (57,372 sqyd) or 4.8 hectares (11.9 acres). Floor area: 61,665 sqm (663,061 sqft). Landscape architect: Samir Mathur, Integral Designs International Studio. Structural engineer: Kalhan Mitra and Kingsuk Mitra, Prajukti Consultants. Services engineer: Bela Mathur, Integral Designs. Unbuilt project: designed between Sep 2015 and Apr 2017.
