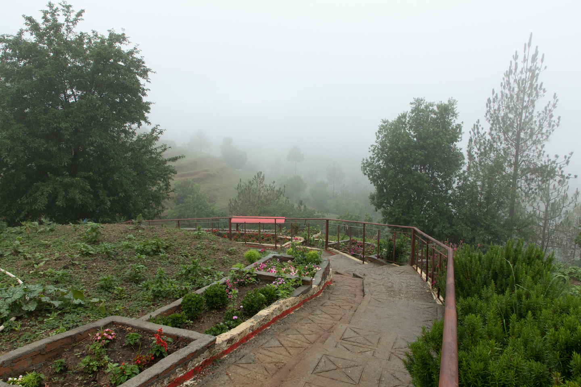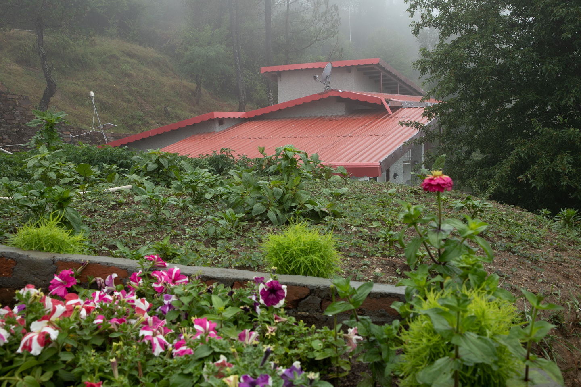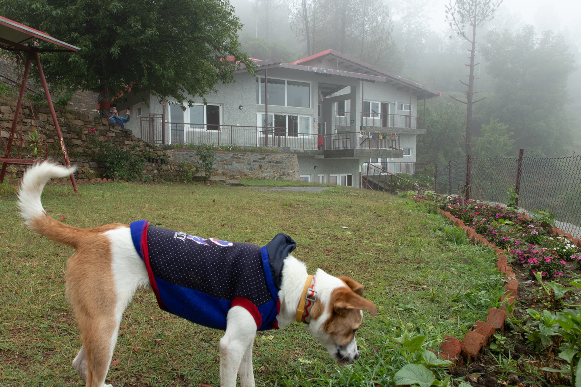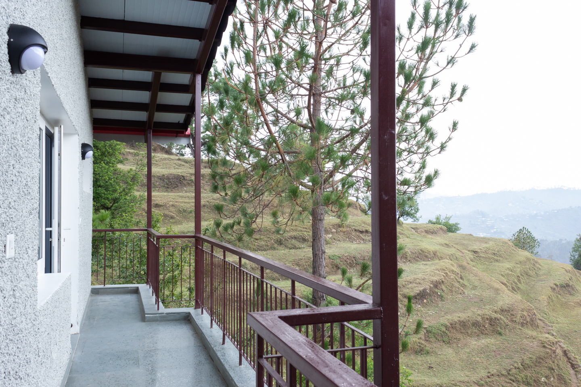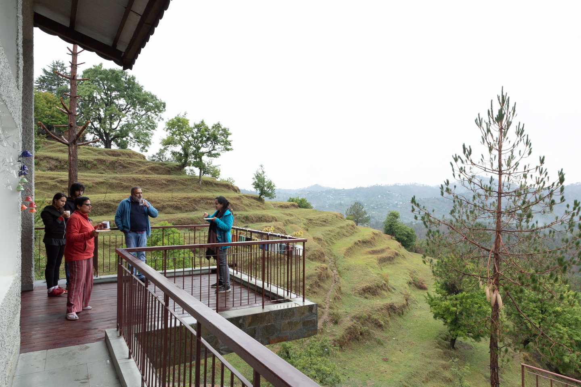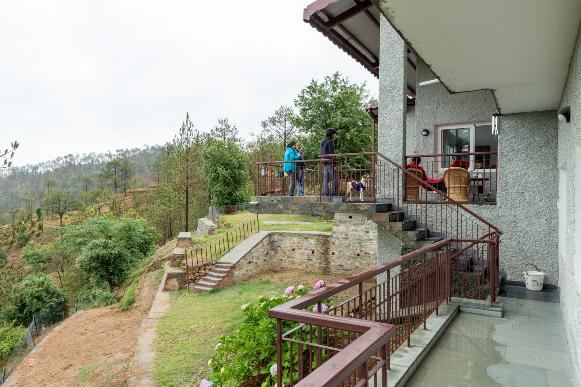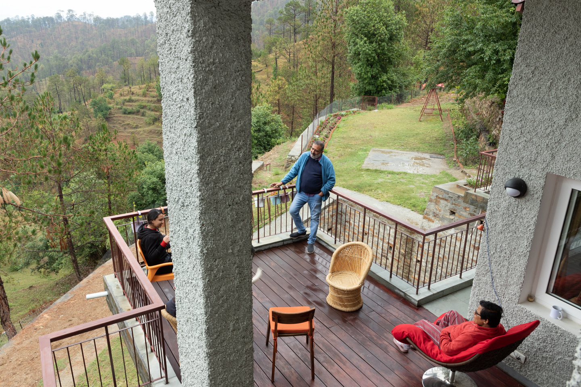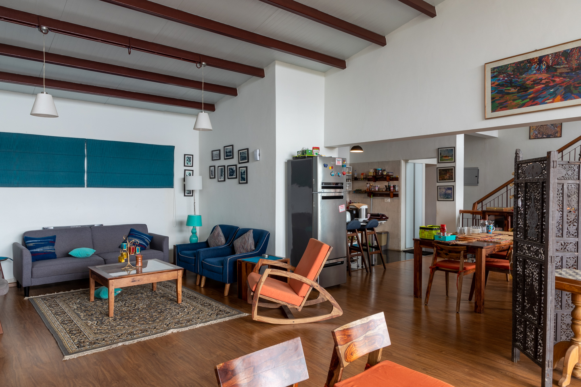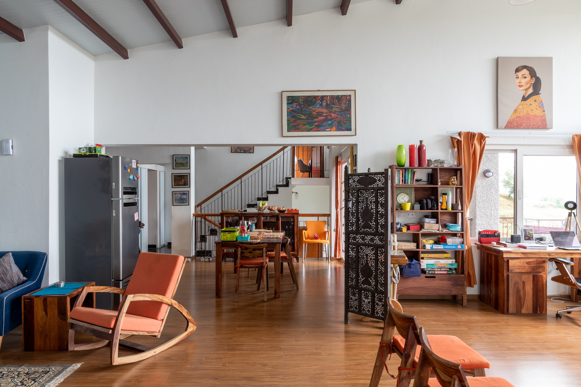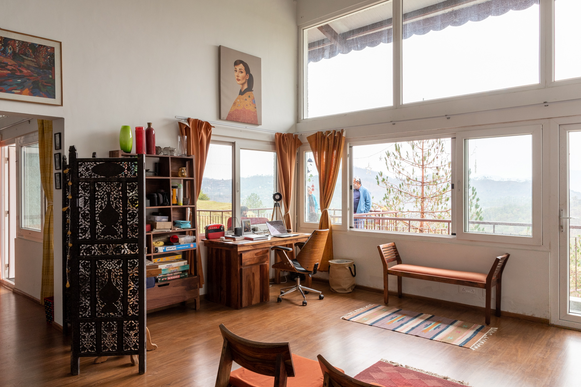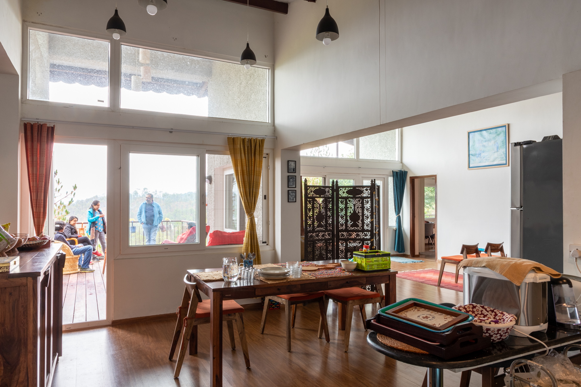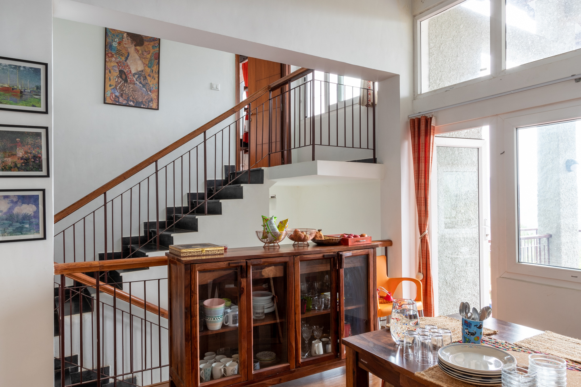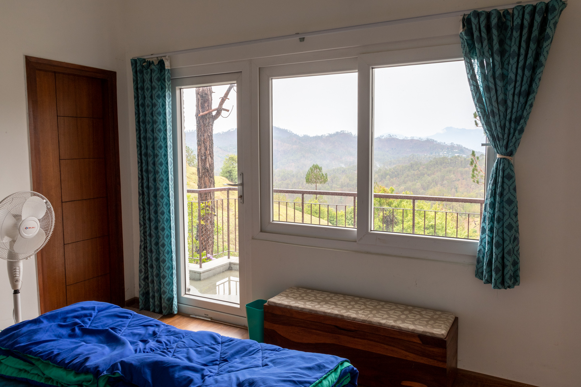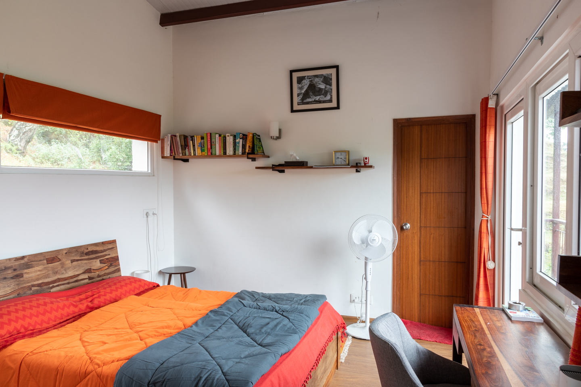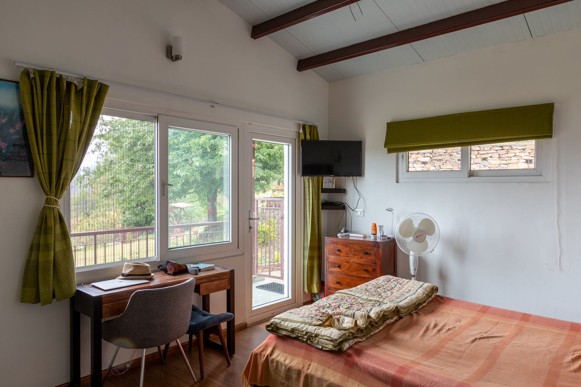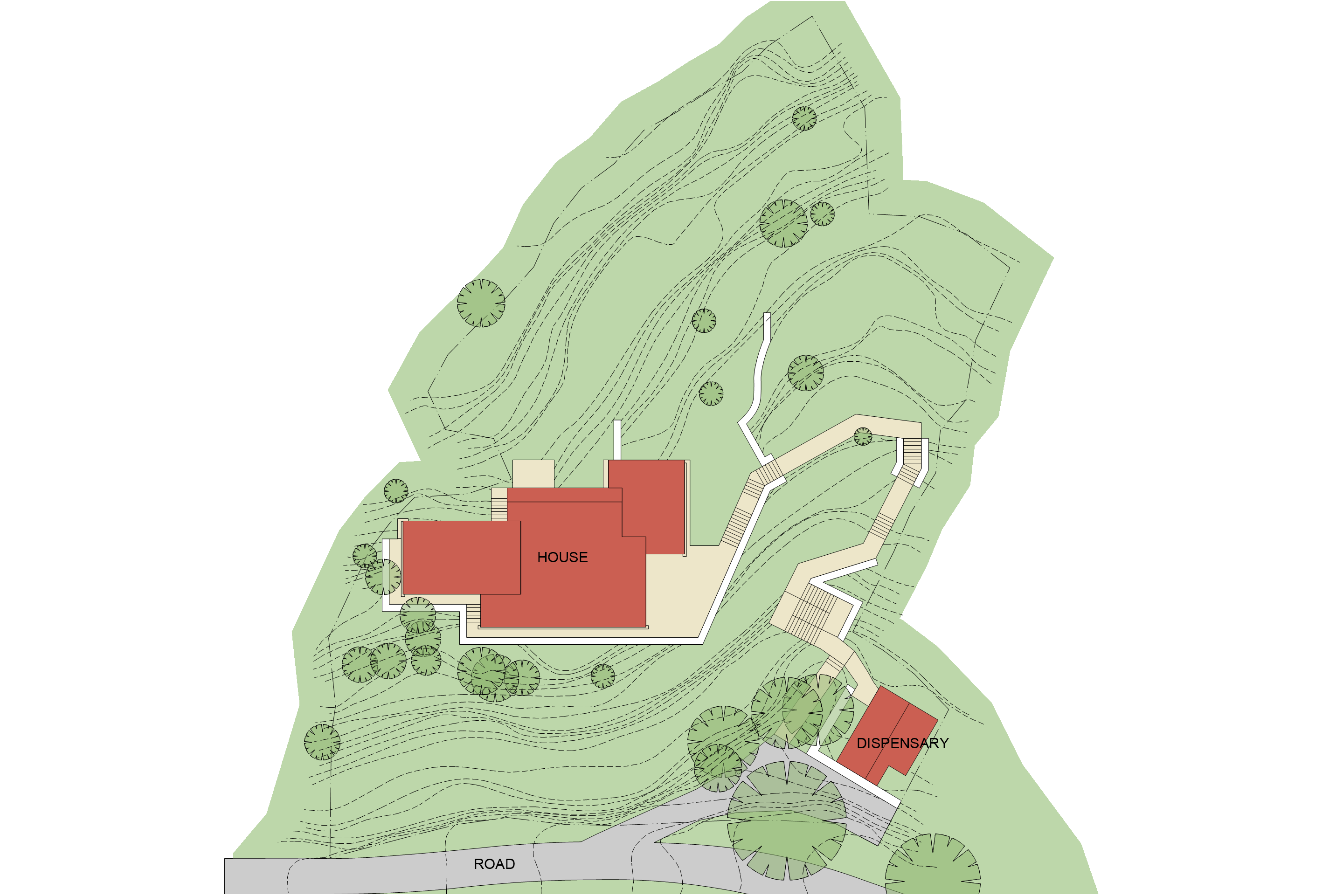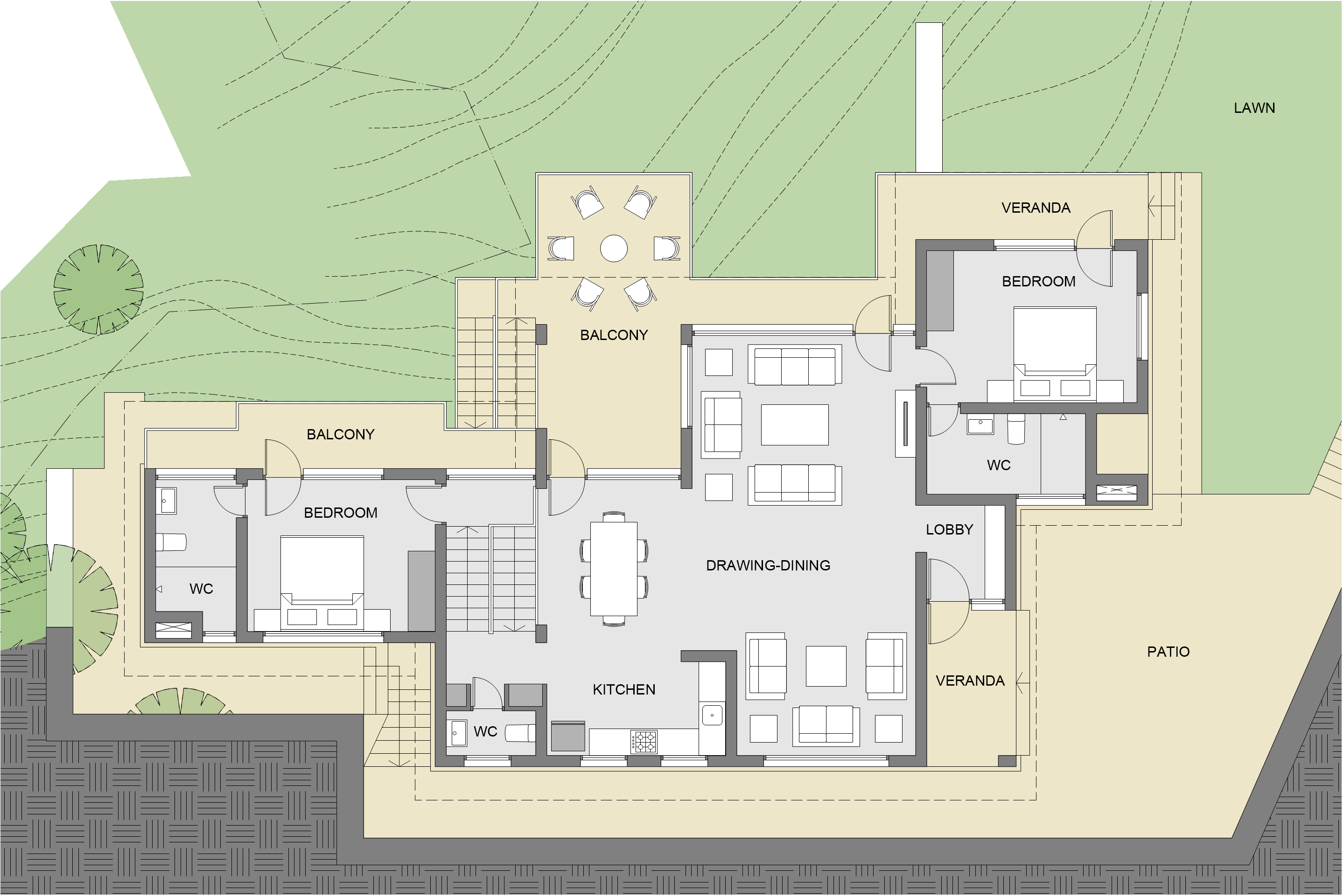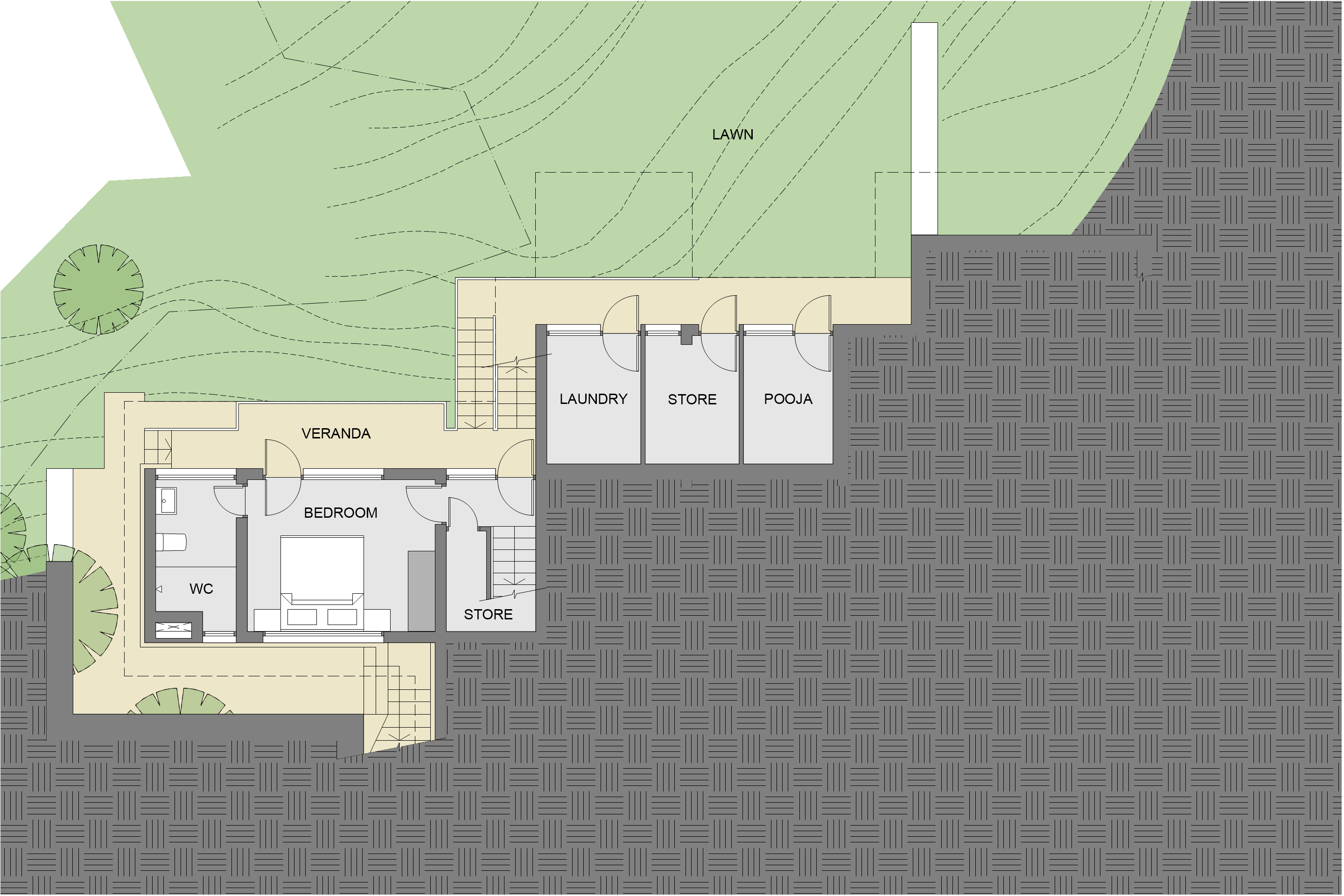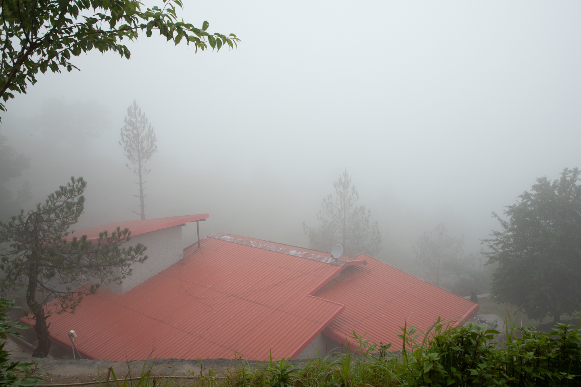
Deoli Khan House
Three friends bought a plot of land between Ranikhet and Almora. A quiet road runs along the upper edge of the site. The land slopes 25 m (82 ft) down from the road. There is a beautiful view down to a sizeable forest and, on a clear day, beyond towards the peaks of the Himalayas.
The house has it's levels split to follow the contours of the land. The insulated, corrugated metal roof slopes in different directions in order to break up the mass. There are three bedrooms, a large drawing-dining and an open kitchen. Because of the steep slope, substantial earth cutting and filling had to be undertaken, with stone retaining walls to hold it all in place. An existing cottage next to the road was converted into a dispensary for Dr. Gupta.
Client: Nisha Gupta, Manish Puri, Somnath Sen. Location: Outside the village of Deoli Khan, Uttarakhand, India, at an altitude of 1,751 m (5,745 ft). Site area: 2,498 sqm (2,984 sqyd / 13 nalis 2 mutthis). Floor area: 197 sqm (2,119 sqft), with 70 sqm (753 sqft) of verandas and balconies. Structural engineer: Kalhan Mitra and Kingsuk Mitra, Prajukti Consultants. Services engineer: Arun Vishwakarma, Engineering Design and Consulting Organisation. Main contractor: Santosh Shah. Completed in: Jun 2018.
