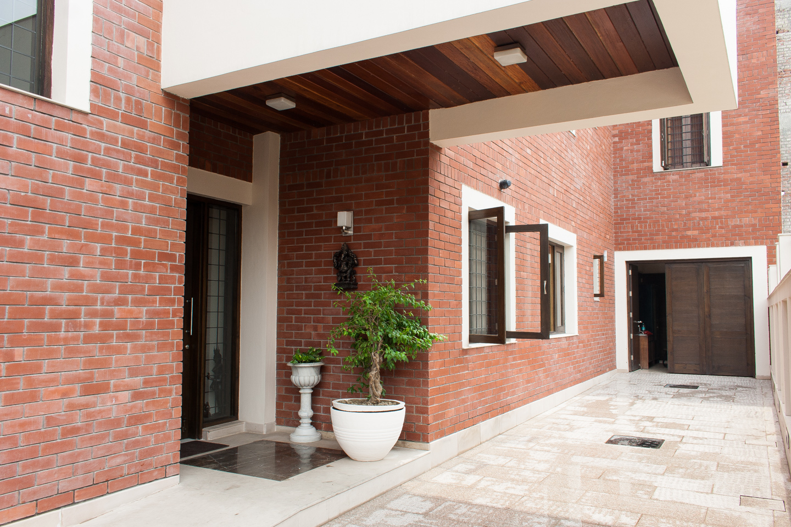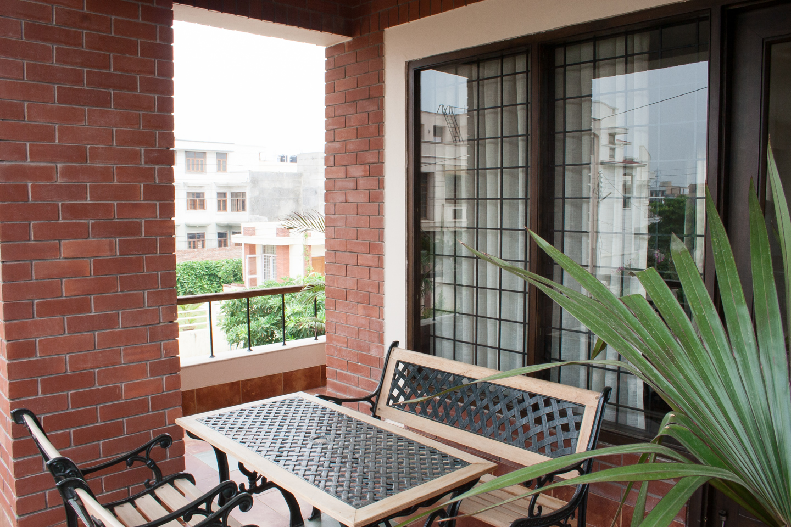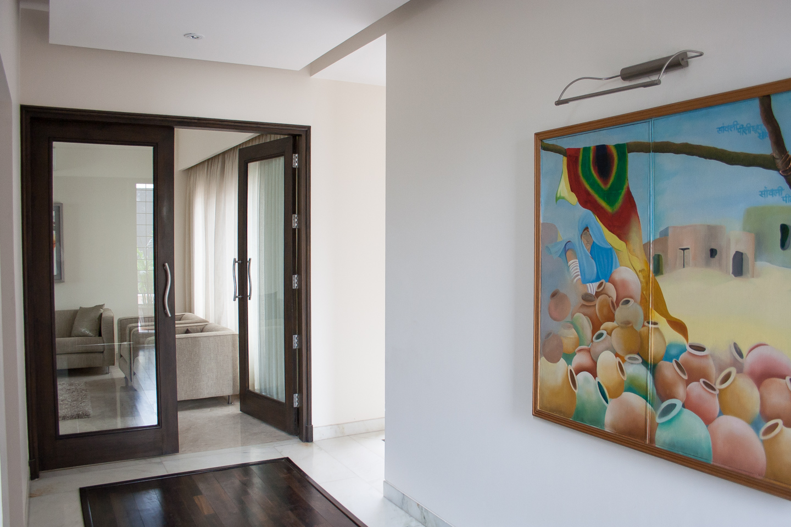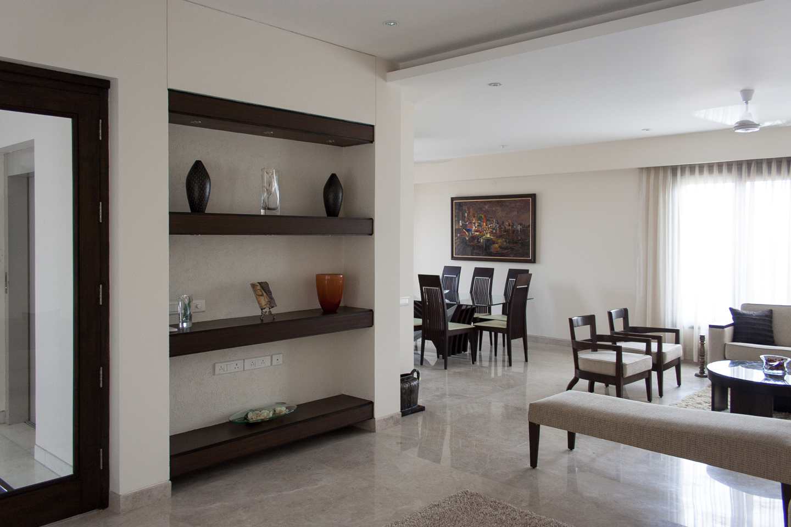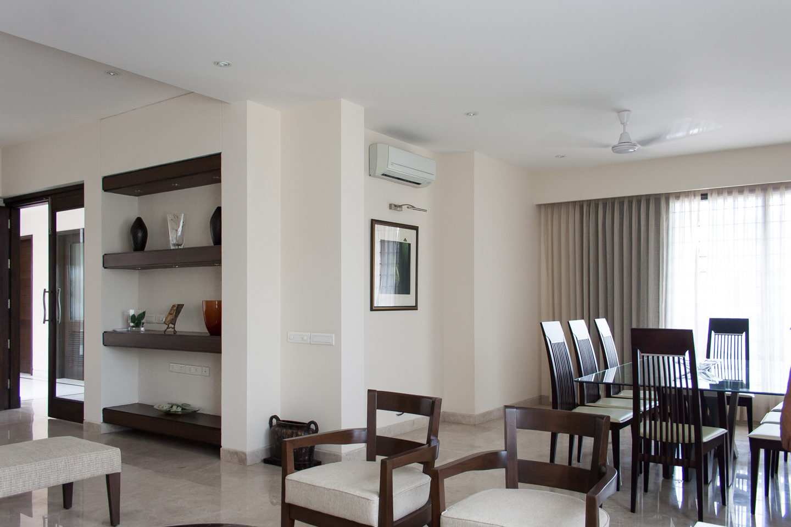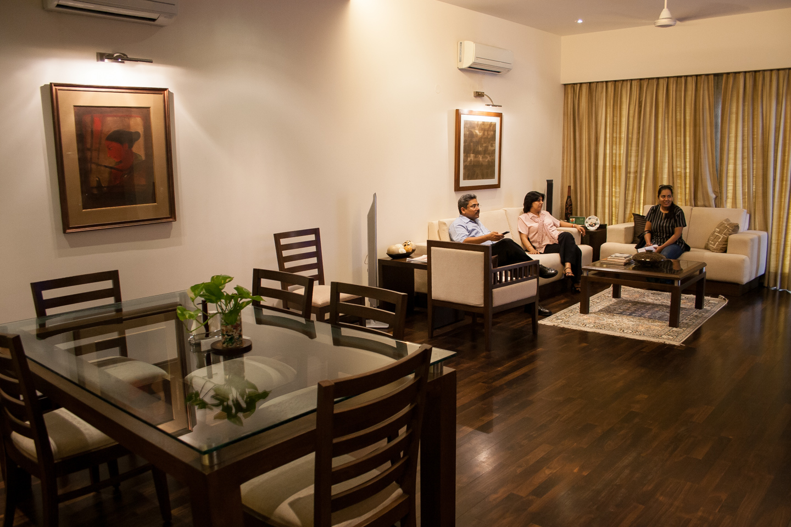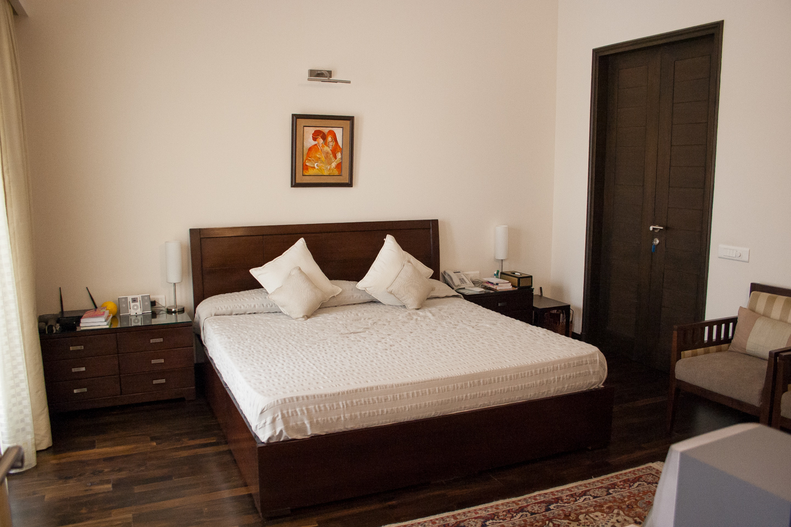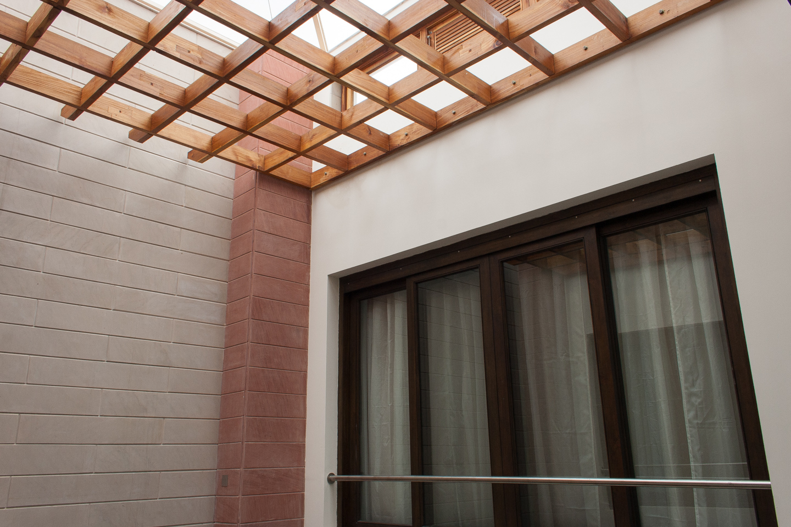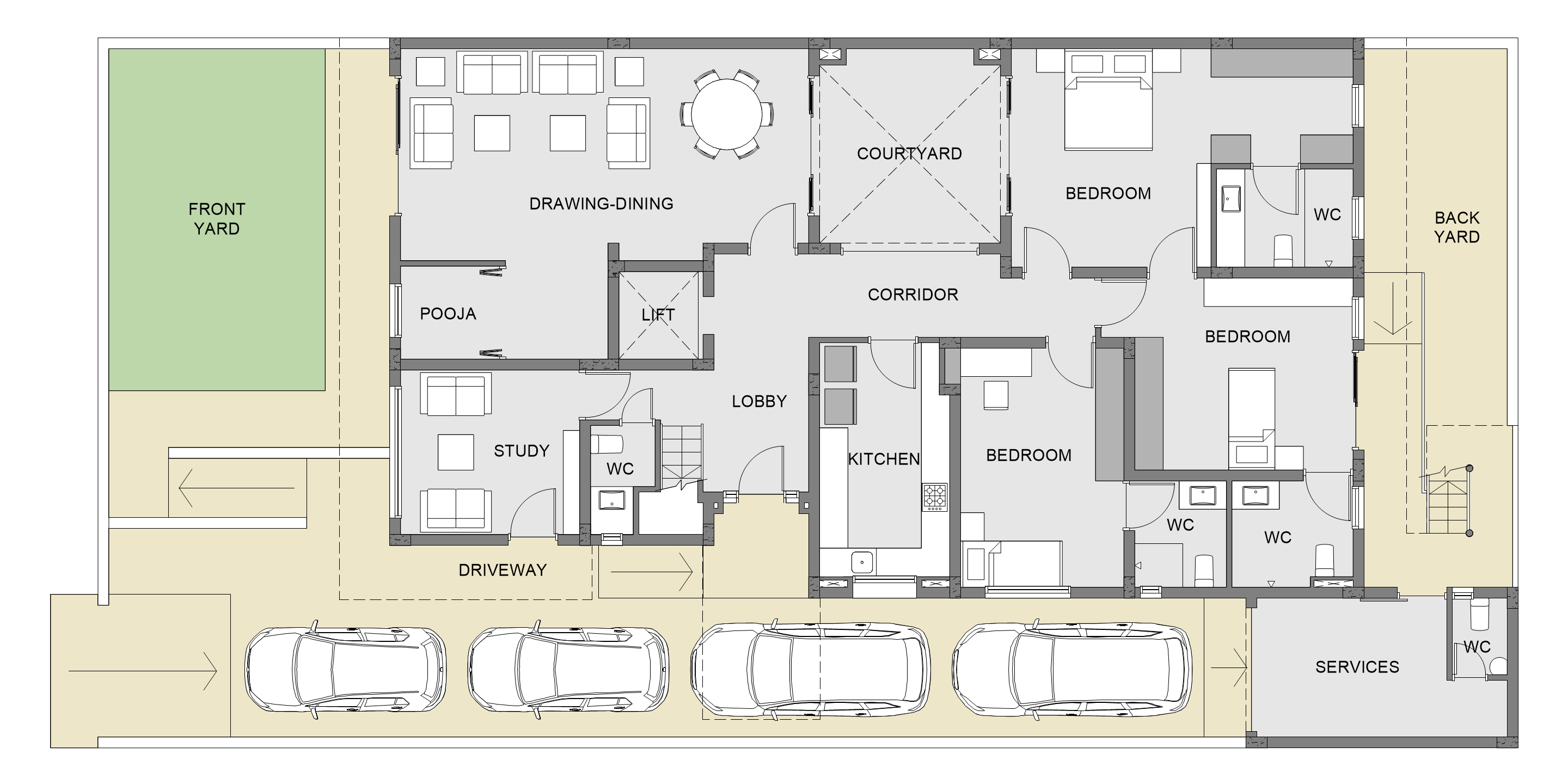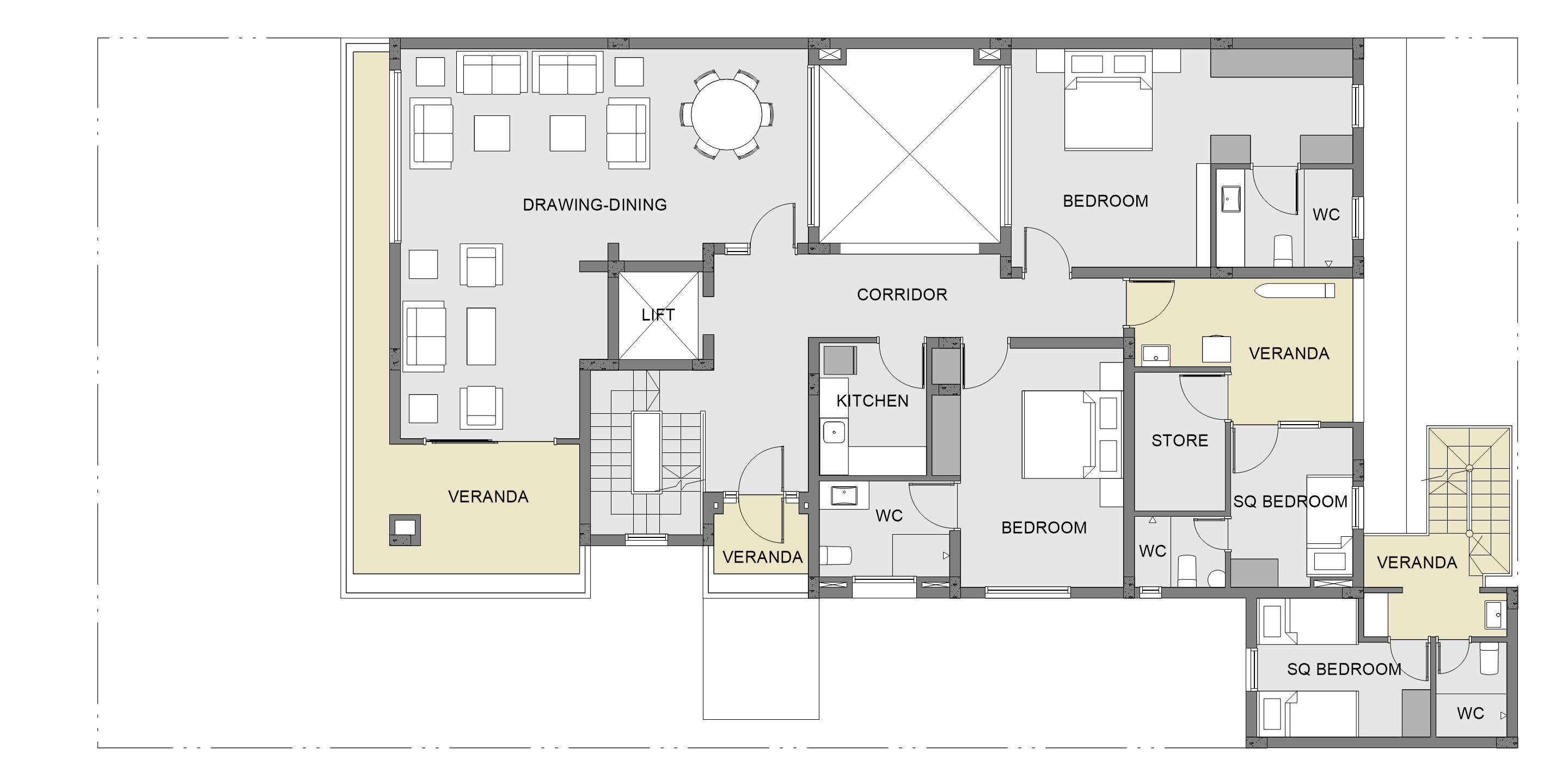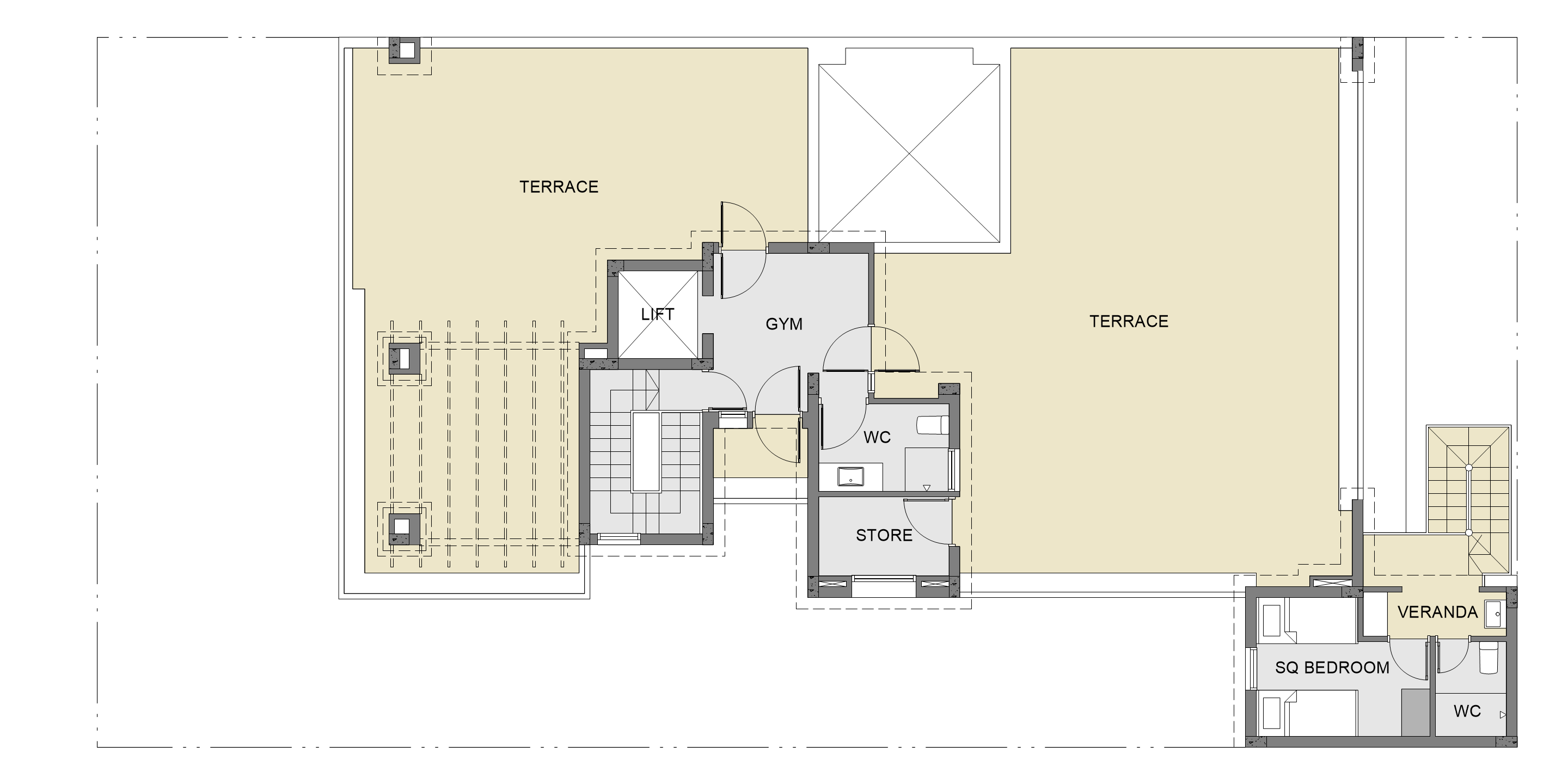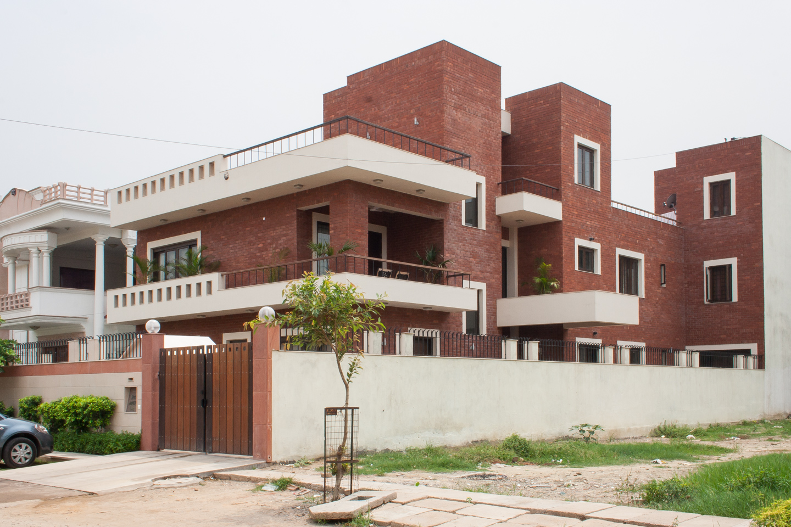
Malhotra House
A couple with two children asked us to design a house for them. With one son in a wheelchair, the house had to be accessible. All the areas that are used on a daily basis, such as bedrooms and family spaces, are located on the ground floor. Less frequently used spaces, such as rooms for entertaining and guest bedrooms, are located on the upper floor. A large central courtyard, covered with a skylight, brings plenty of light into the centre of the home.
Client: Priyanka & Pravin Malhotra. Location: Noida, Uttar Pradesh, India. Site area: 450 sqm (538 sqyd). Floor area: 595 sqm (6,398 sqft). Structural engineer: Girish Kumar, GRC Structures. Services engineer: Bela Mathur, Integral Designs. Main contractor: Arunjit Deswal, Delta Consultants. Completed in: Apr 2007.
