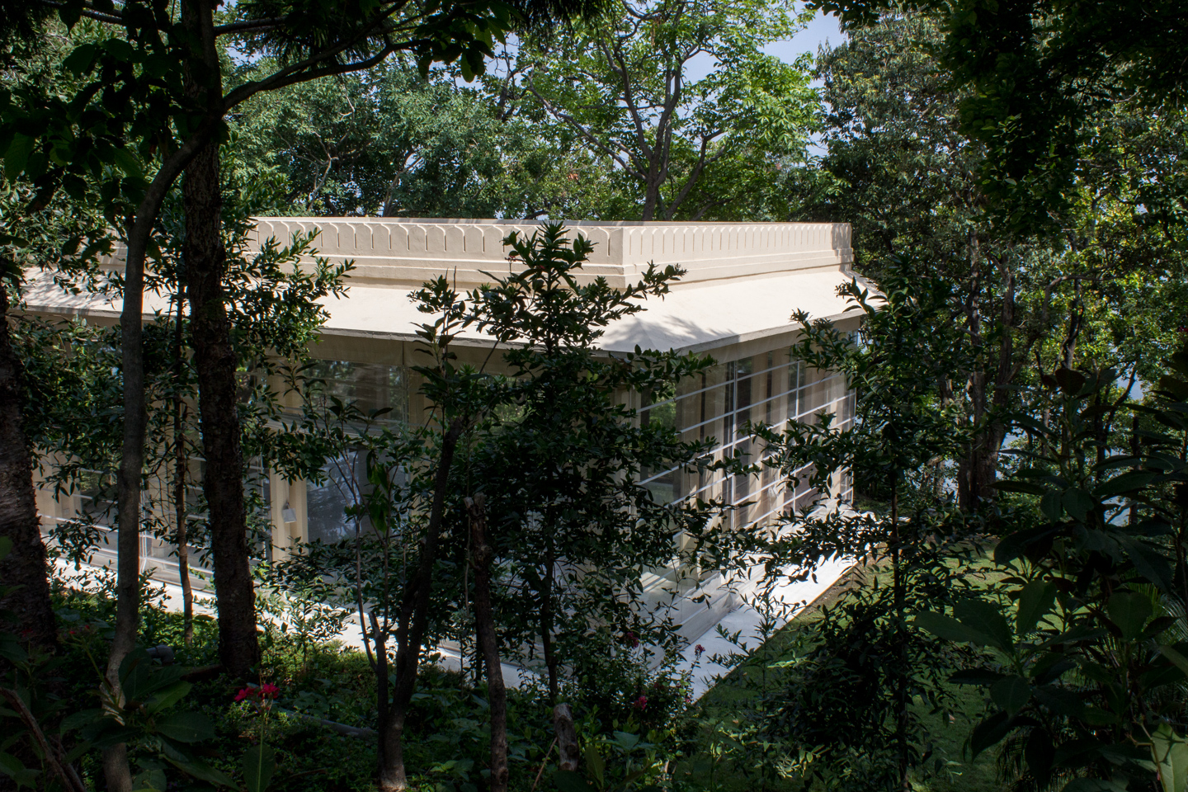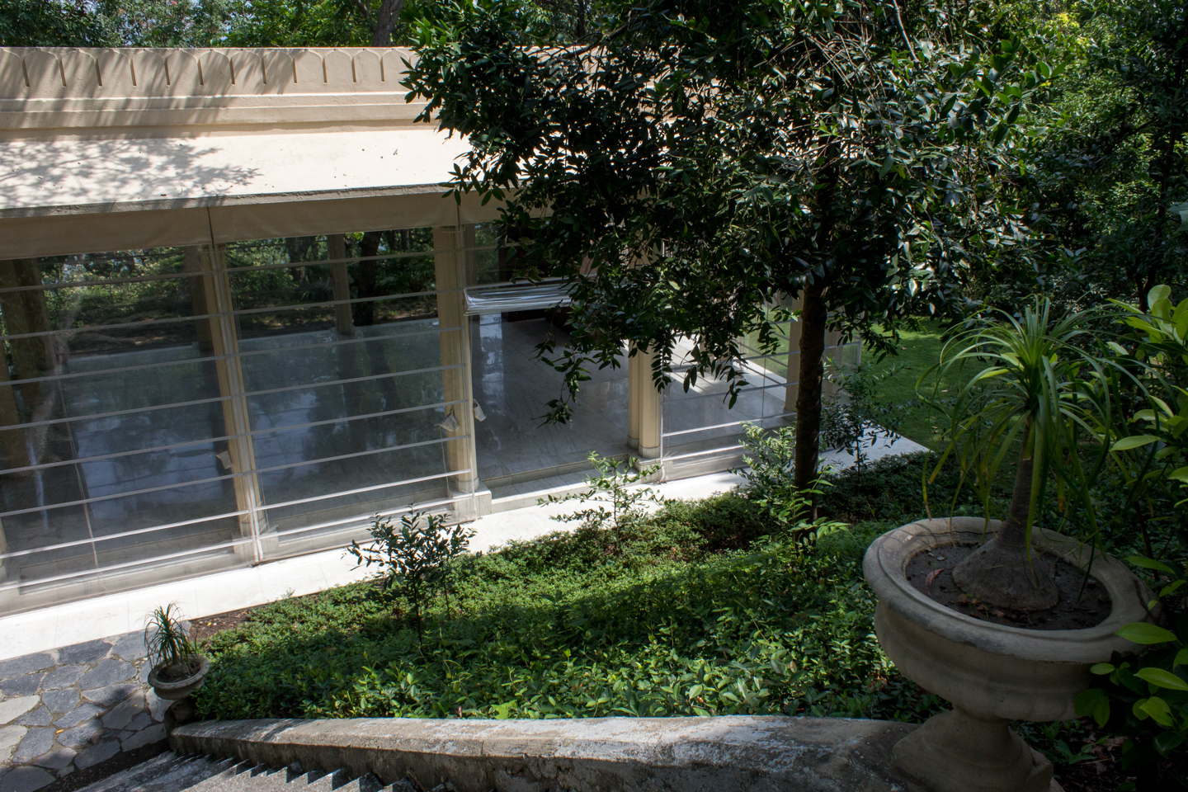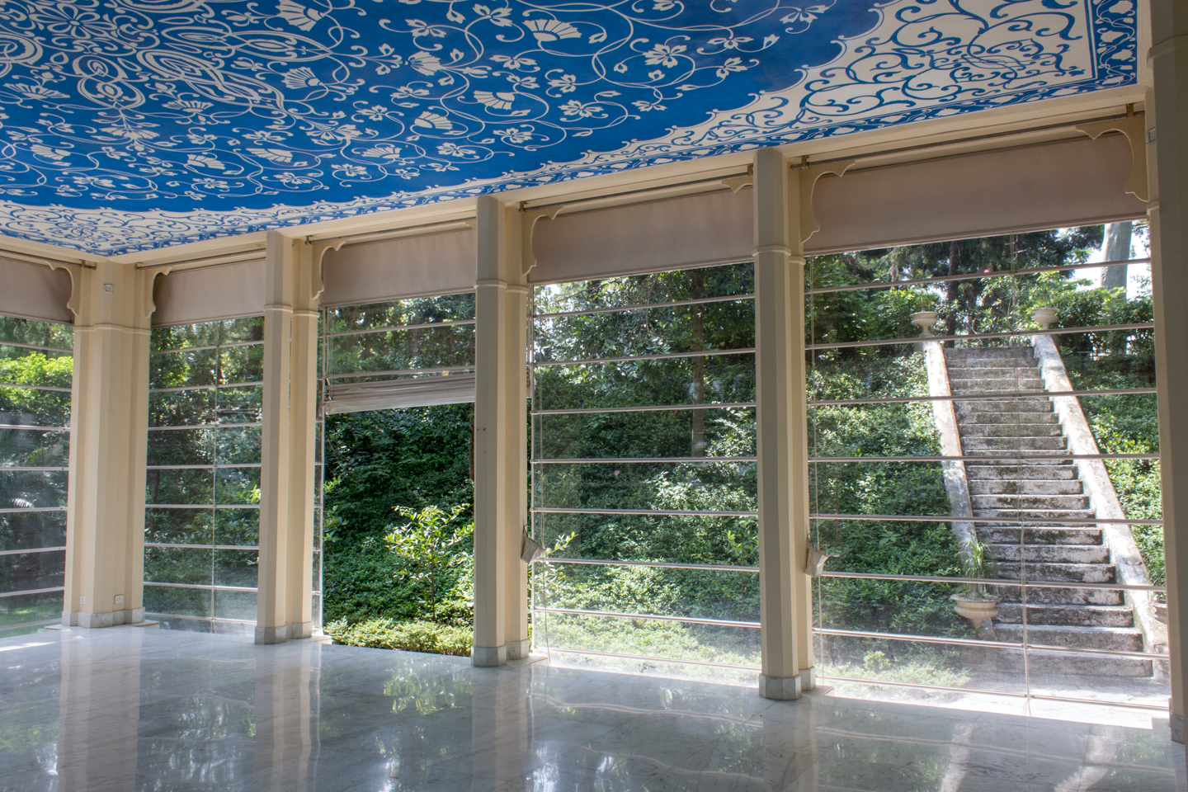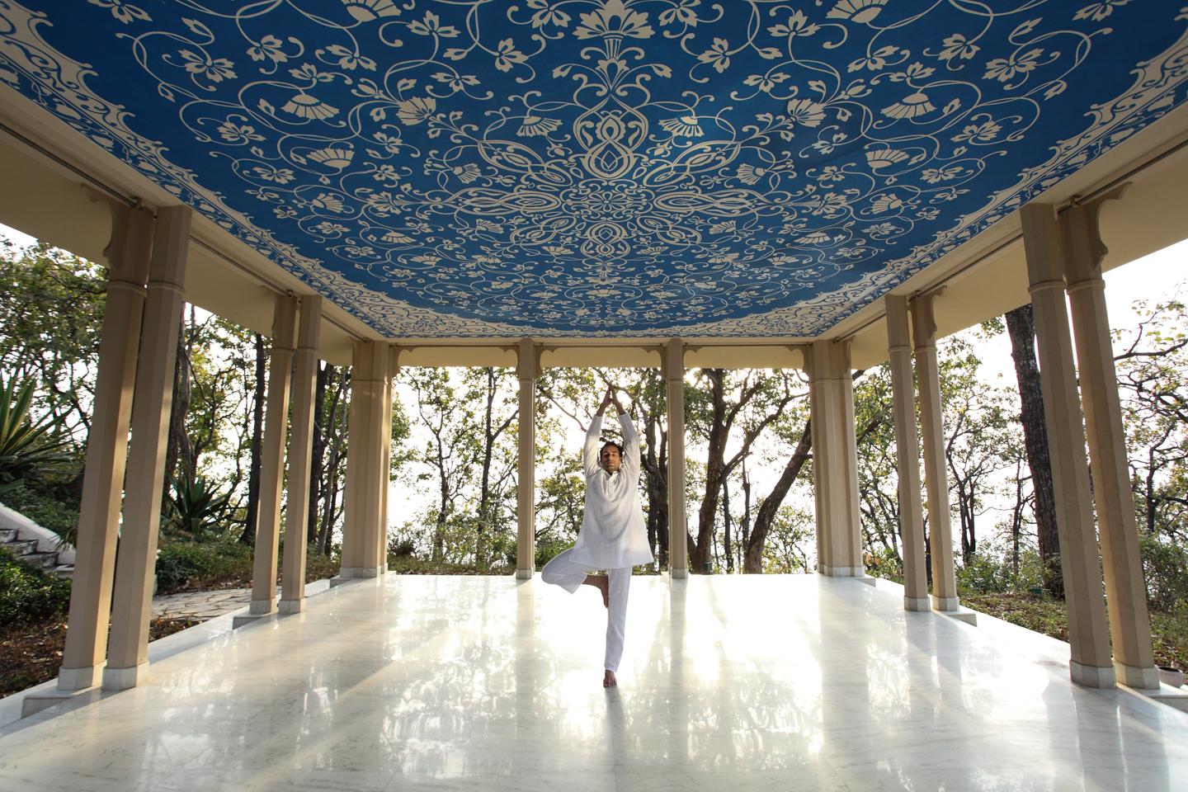
Ananda Yoga Pavilion
Ananda In The Himalayas, in the hills above Rishikesh, has been rated the No. 1 Destination Spa in the World by 'Condé Nast Traveller'. The 75-room spa resort is known for its body and beauty treatments integrating Ayurveda with a more contemporary Western spa approach.
Ananda used to conduct yoga classes in an indoor hall, which can accommodate many people, or in the outdoor music pavilion, which can accommodate only a couple of people. Since there was great demand for outdoor yoga, the management asked us to design a pavilion for twenty people. The site provided is a secluded clearing surrounded by trees and overlooking the valley below. The brief was for the pavilion to go well with the old palace. The layout is a simple rectangle surrounded by slender columns. Period detailing has been used. The ceiling was hand-painted by artisans. Depending on the weather, the sides are sometimes enclosed by transparent screens.
Client: IHHR Hospitality. Location: Narendra Nagar, Uttarakhand, India. Floor area: 94 sqm (1,016 sqft). Structural engineer: Girish Kumar, GRC Structures. Completed in: Oct 2005.



