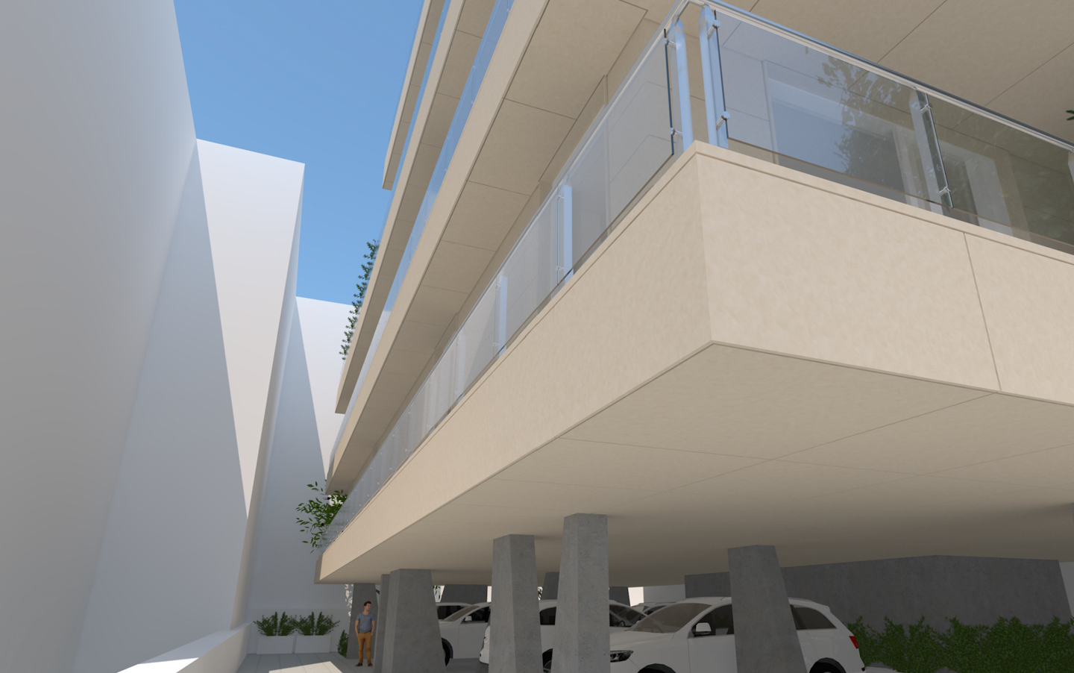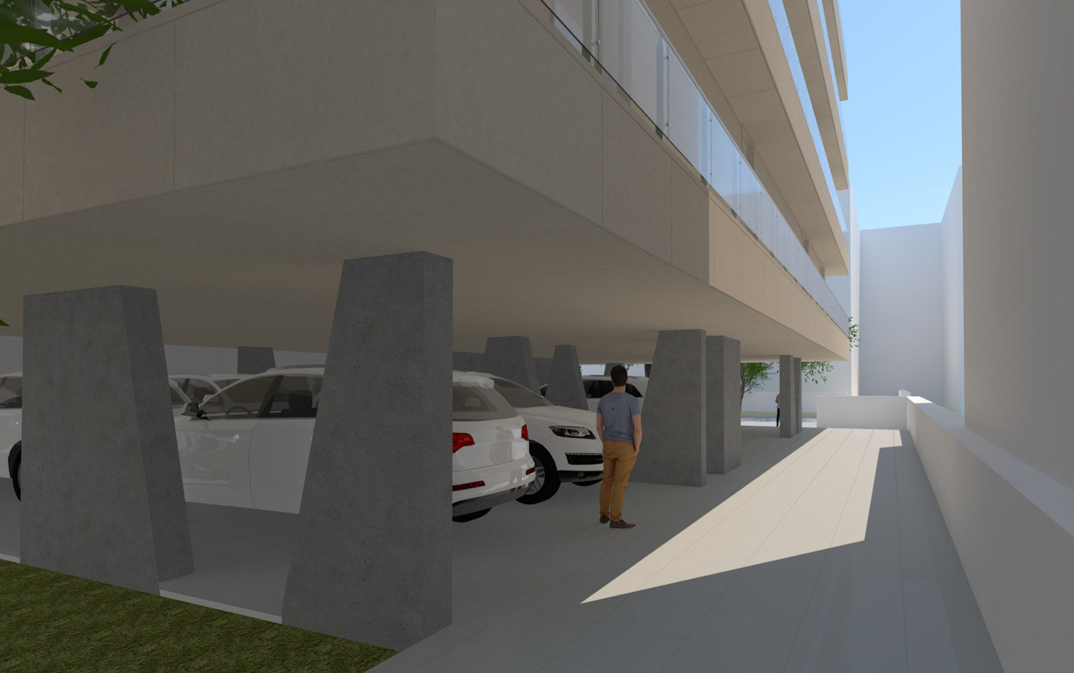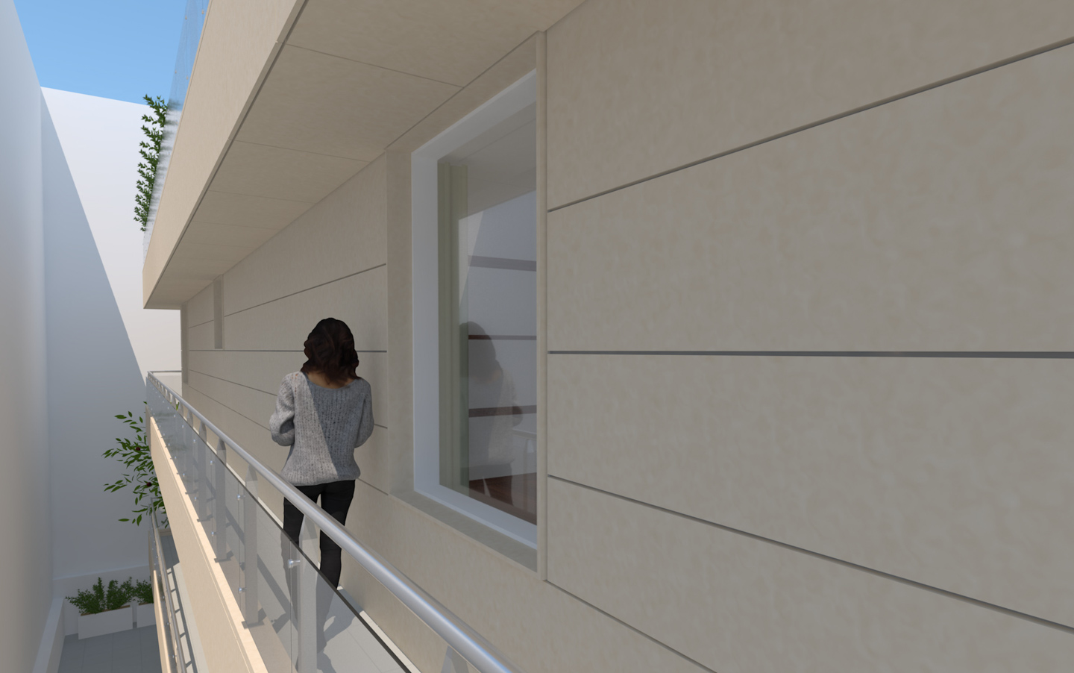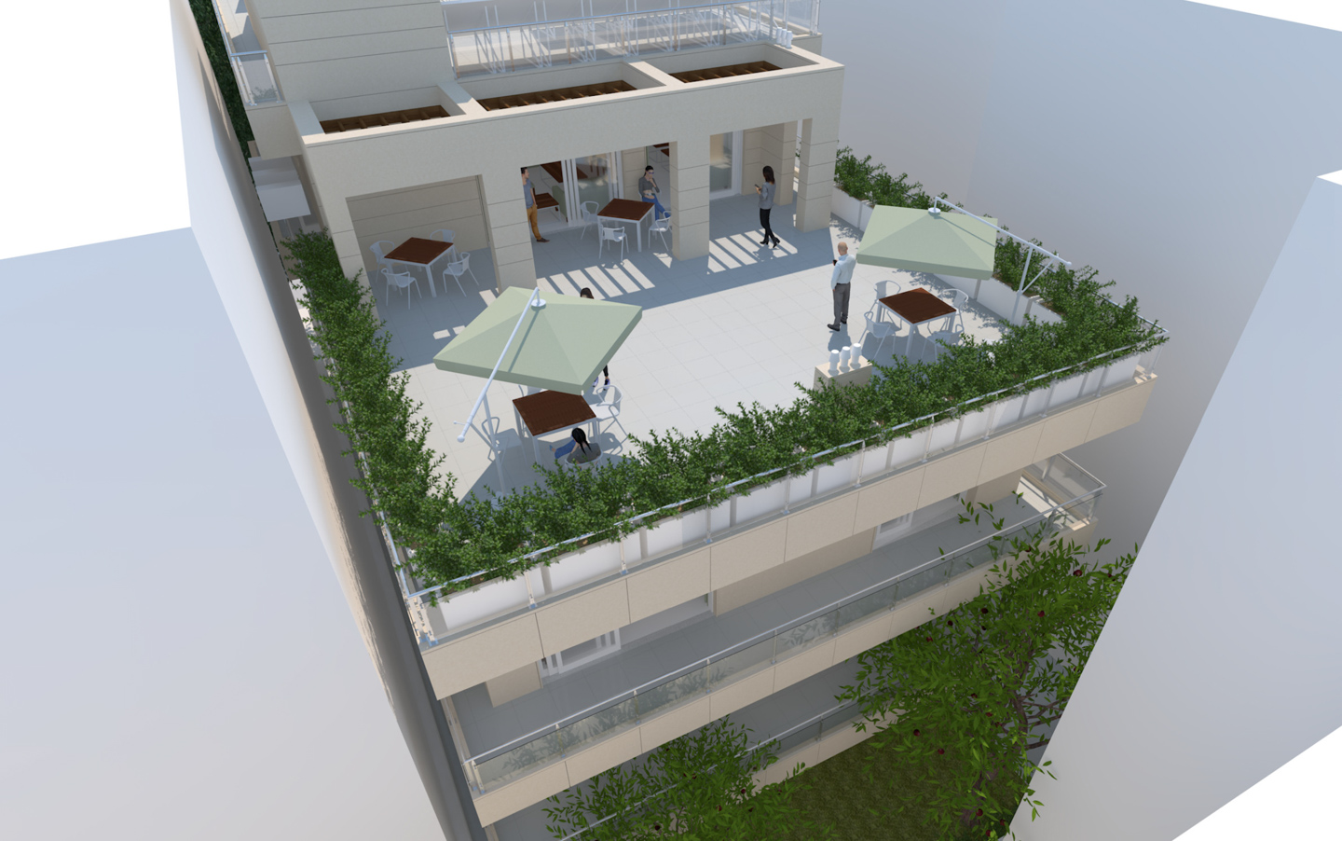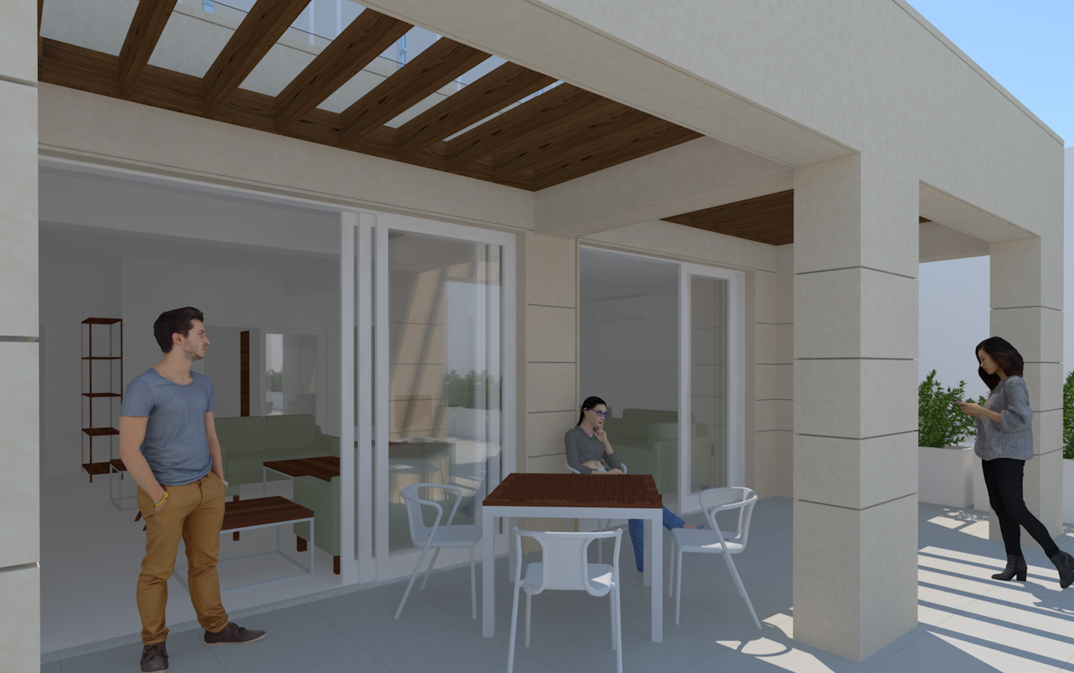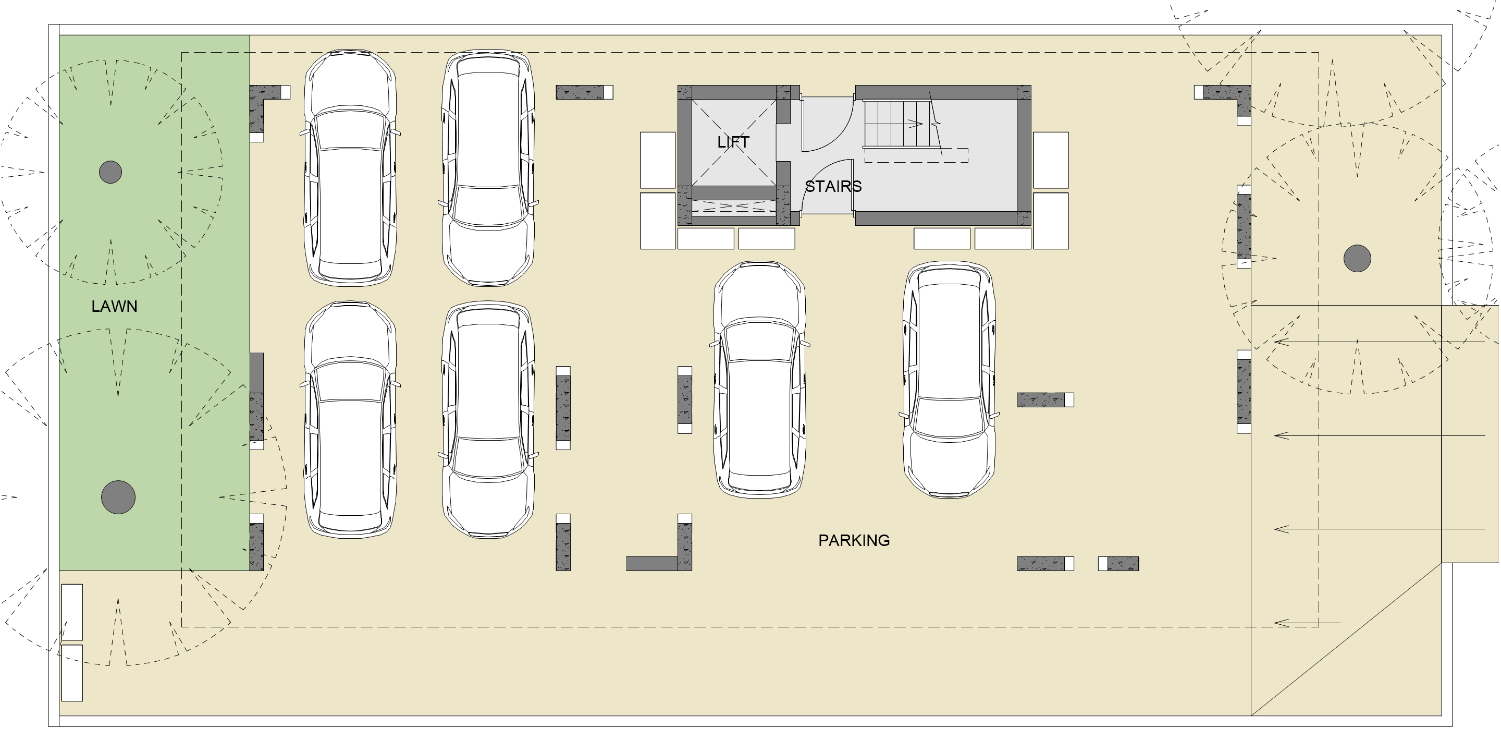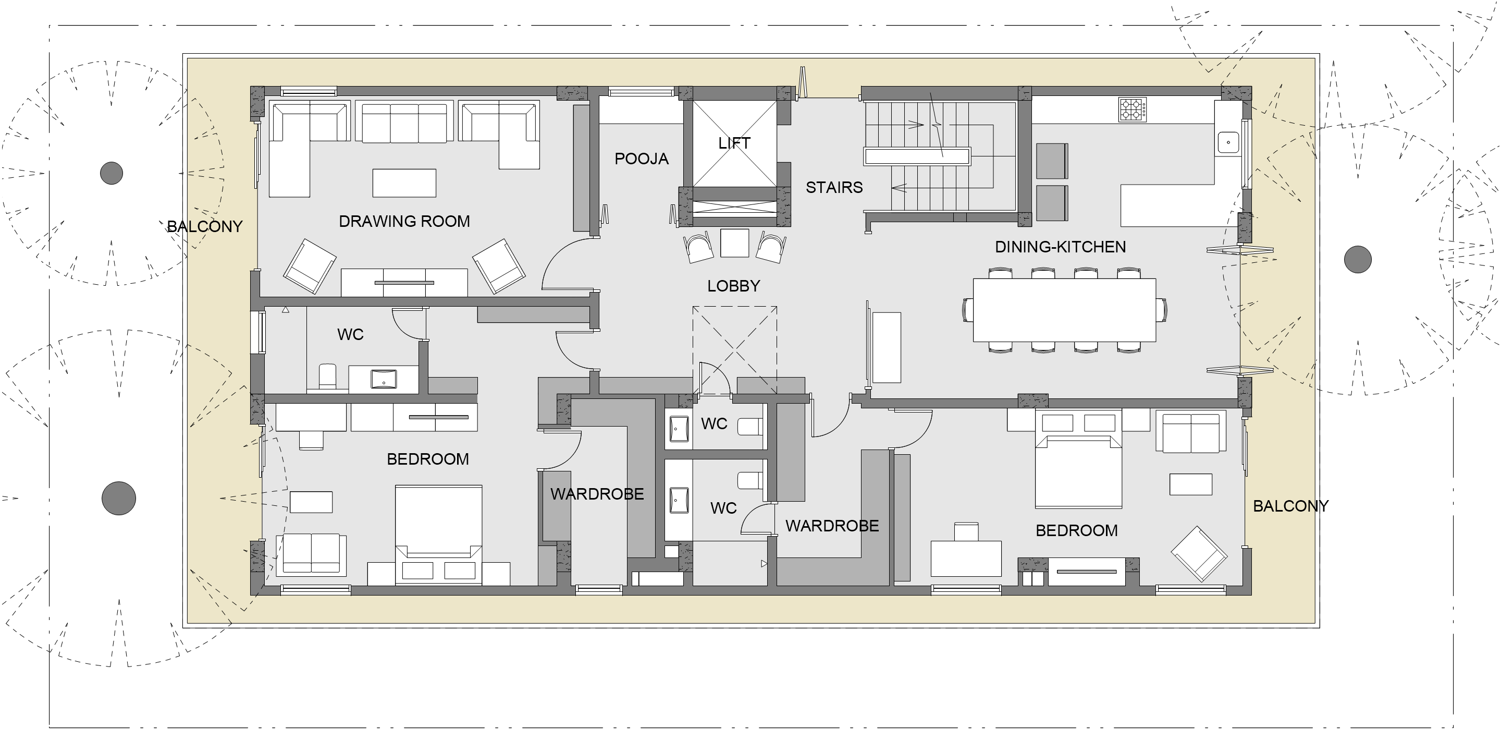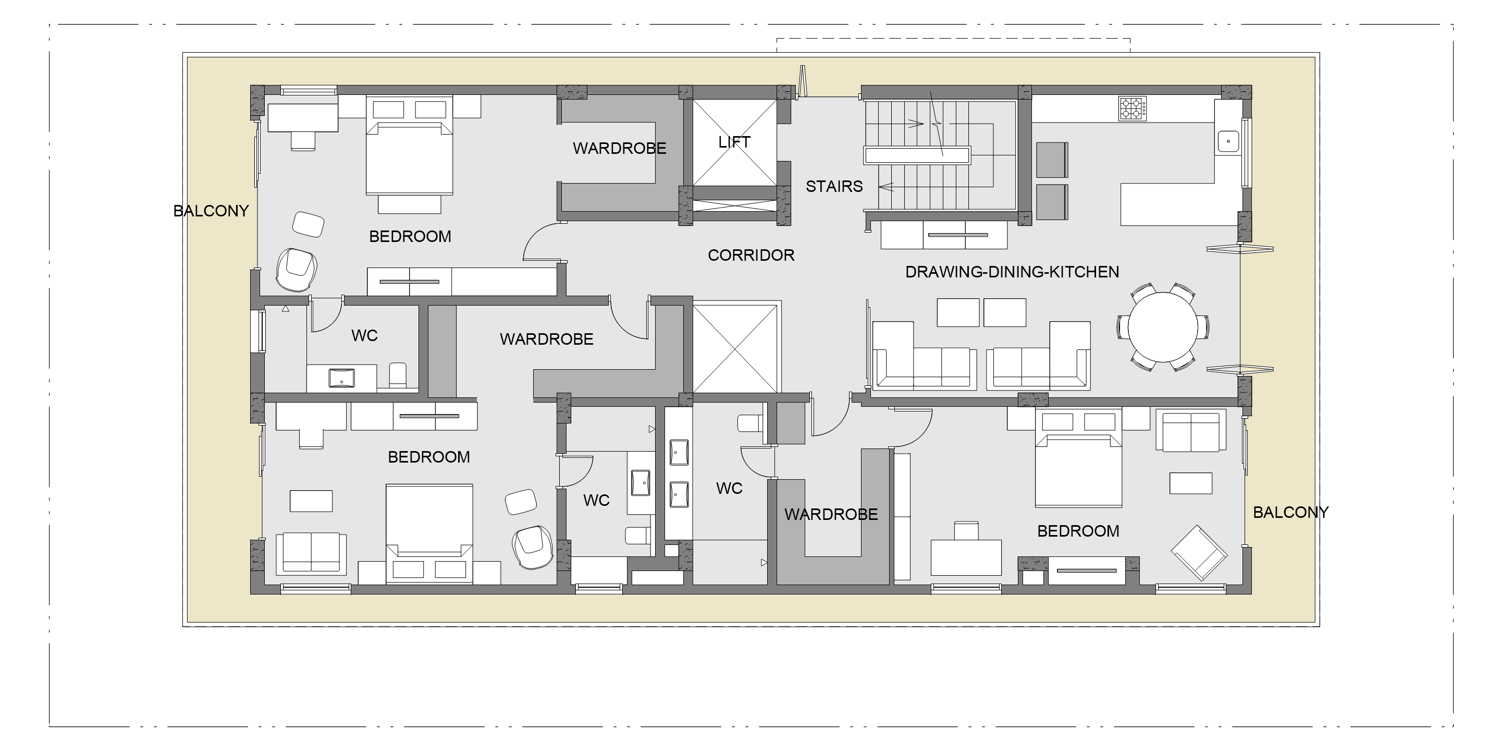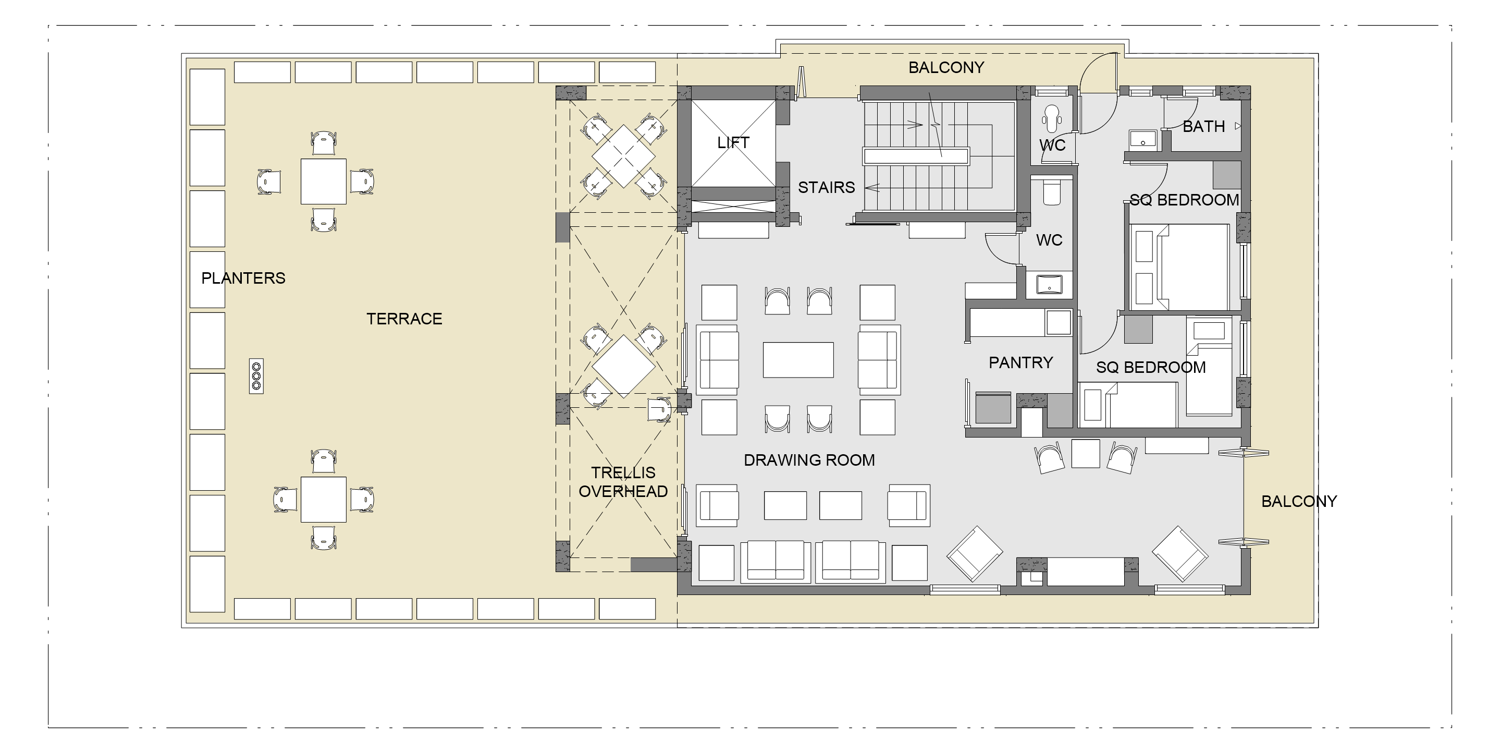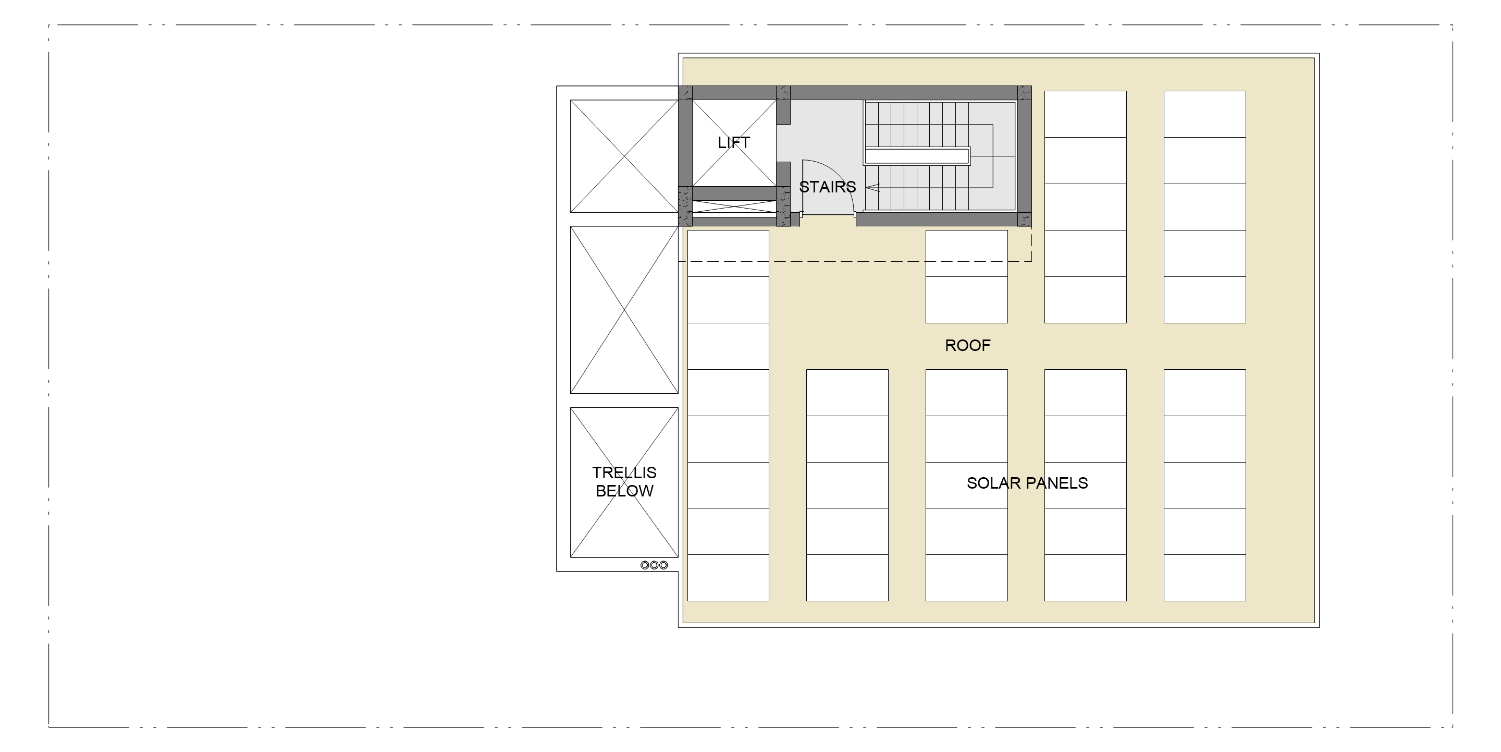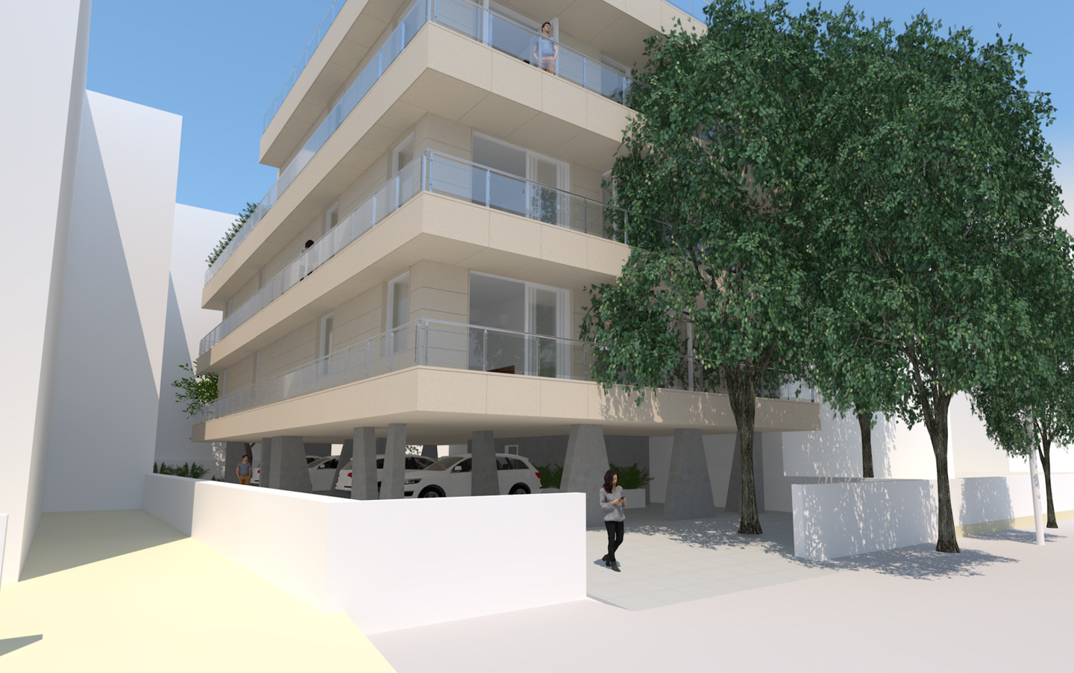
Bhardwaj House
This house is for a chartered accountant, his wife, unmarried daughter and married son. The lowest level consists of stilt parking. The next two levels have two semi-independent apartments. There are entertainment areas on the next level, along with the staff quarters. The roof is covered with solar photo-voltaic panels. Due to vaastu considerations, the house is a cuboidal volume that does not touch any of the adjacent houses.
The bulk of the stone-clad house is perched upon raw concrete columns that taper toward the top. Railings are of steel and glass. Wooden trellises create a transition between inside and outside at the terrace level.
Client: Sanjay Bhardwaj. Location: Noida, Uttar Pradesh, India. Site area: 450 sqm (538 sqyd). Floor area: 822 sqm (8,836 sqft). Structural engineer: Jugal Vashisth. Main contractor: Shashank Upasani, Shree Ganesh Construction. Completed in: in progress.
