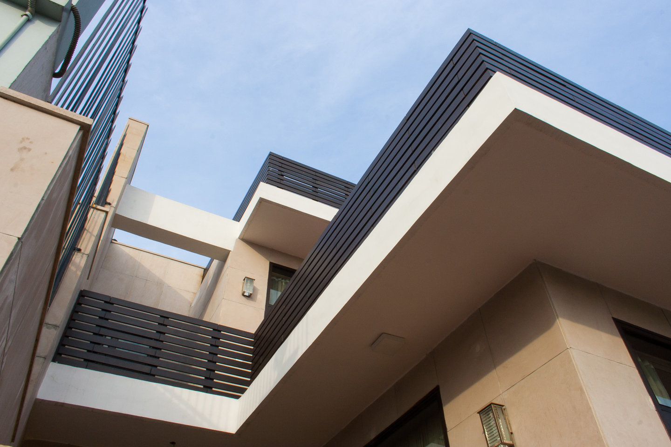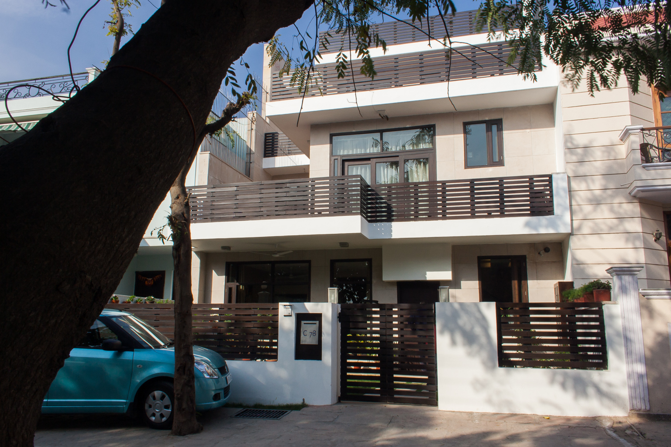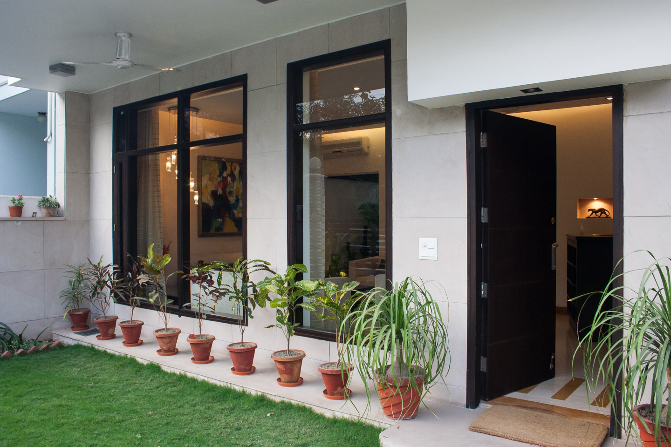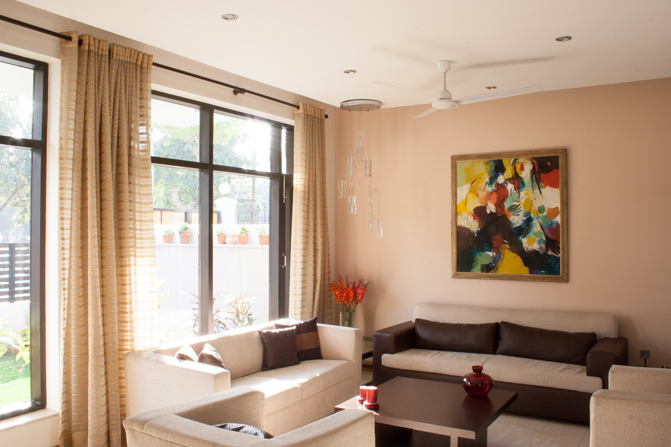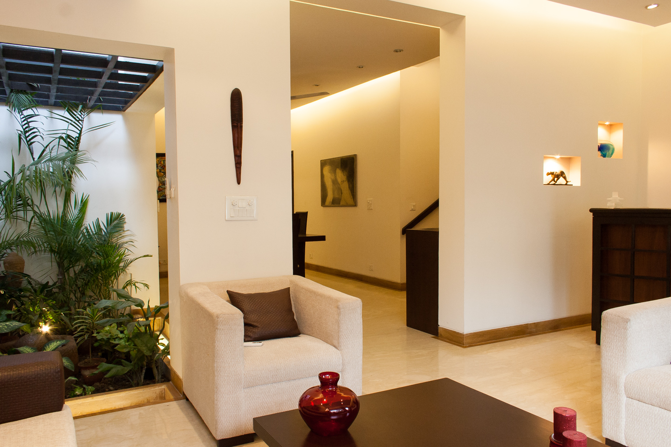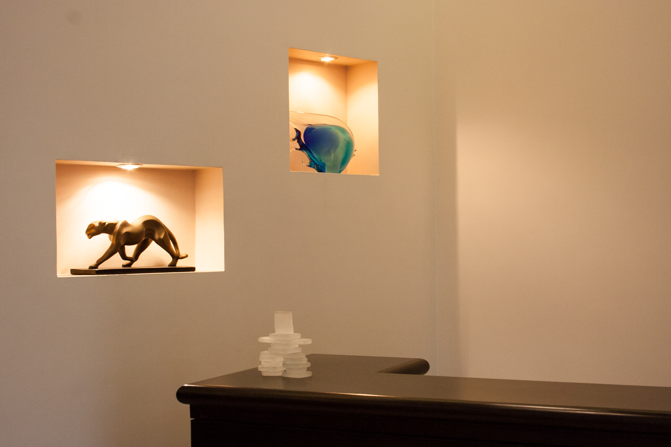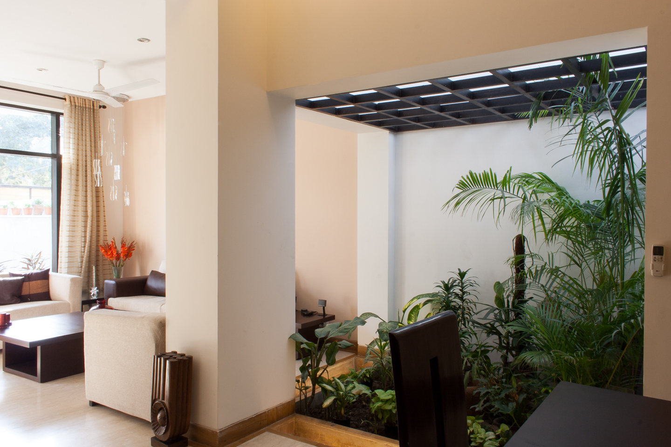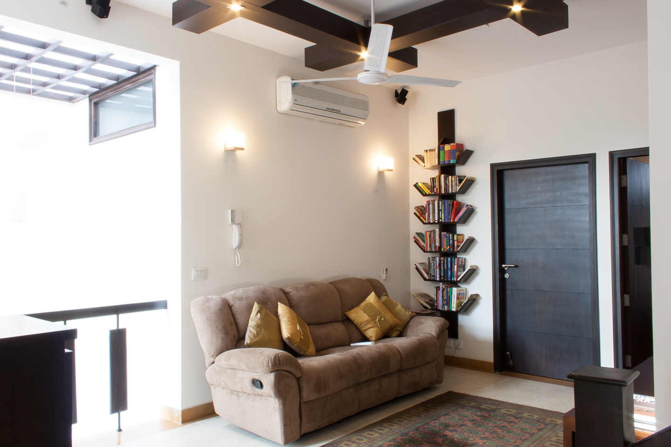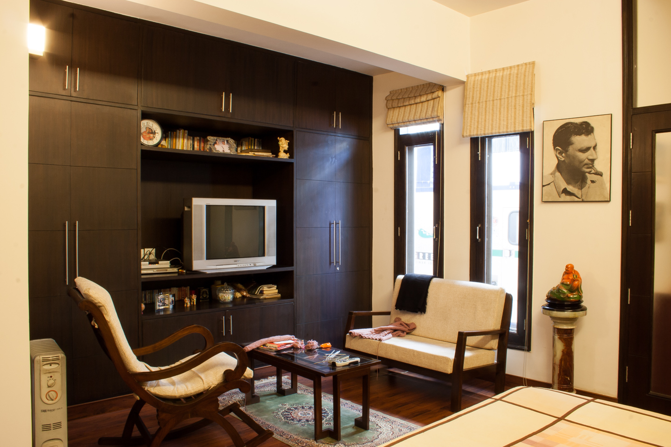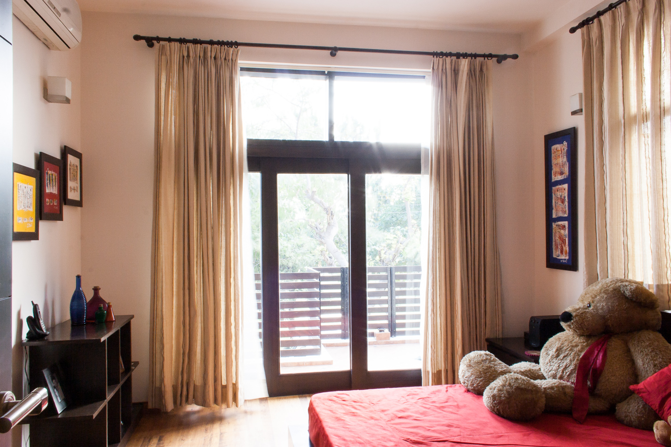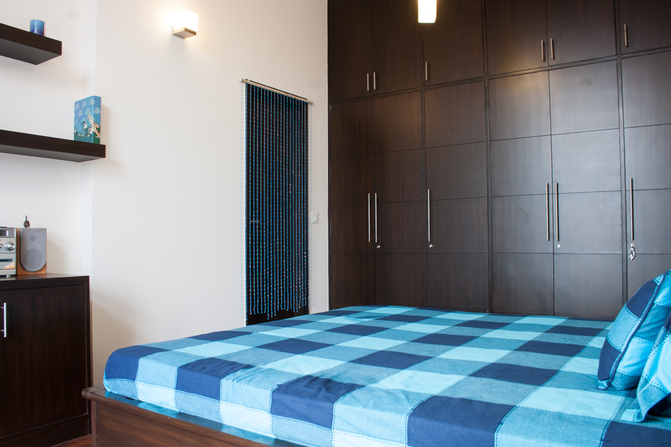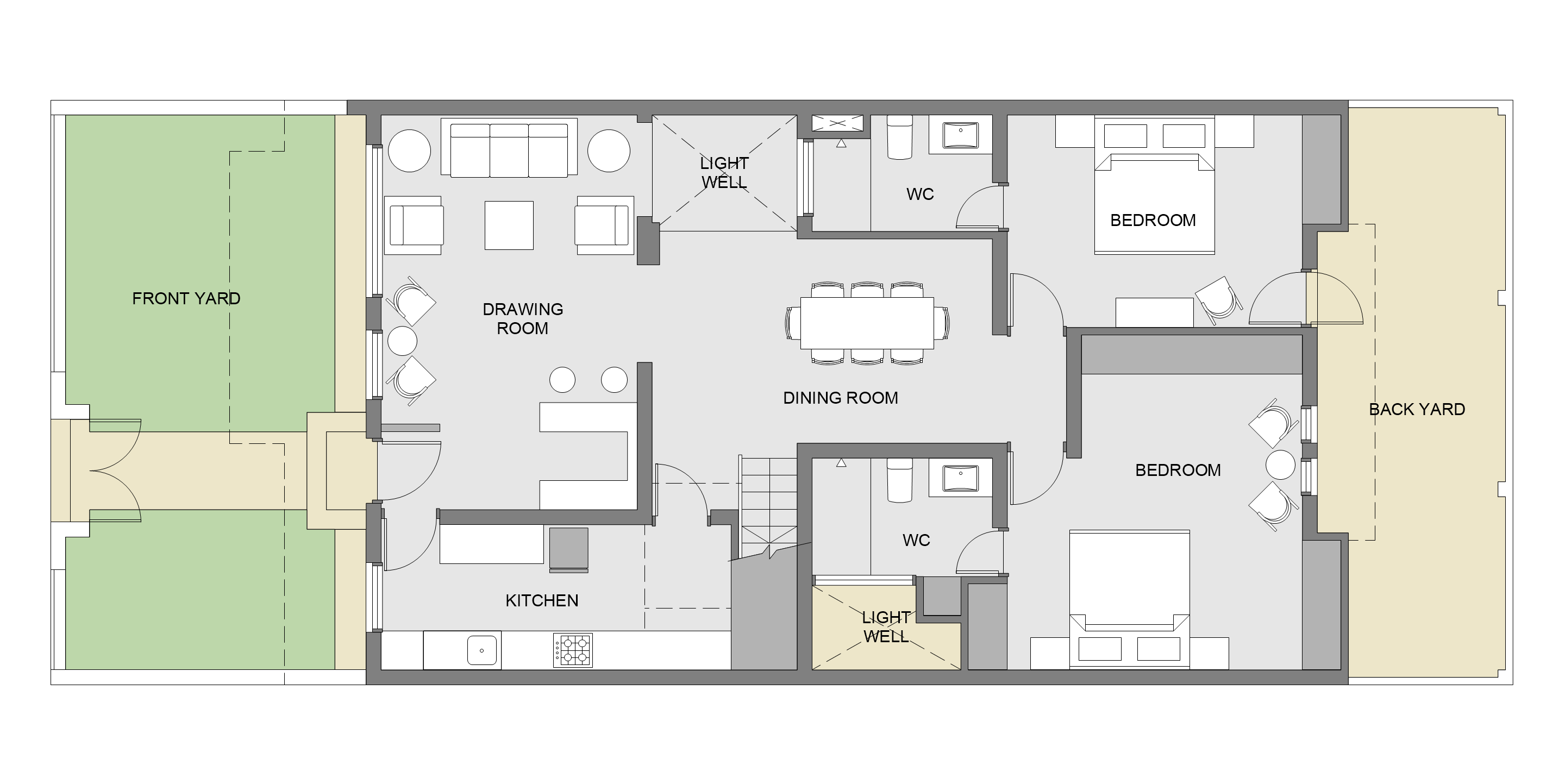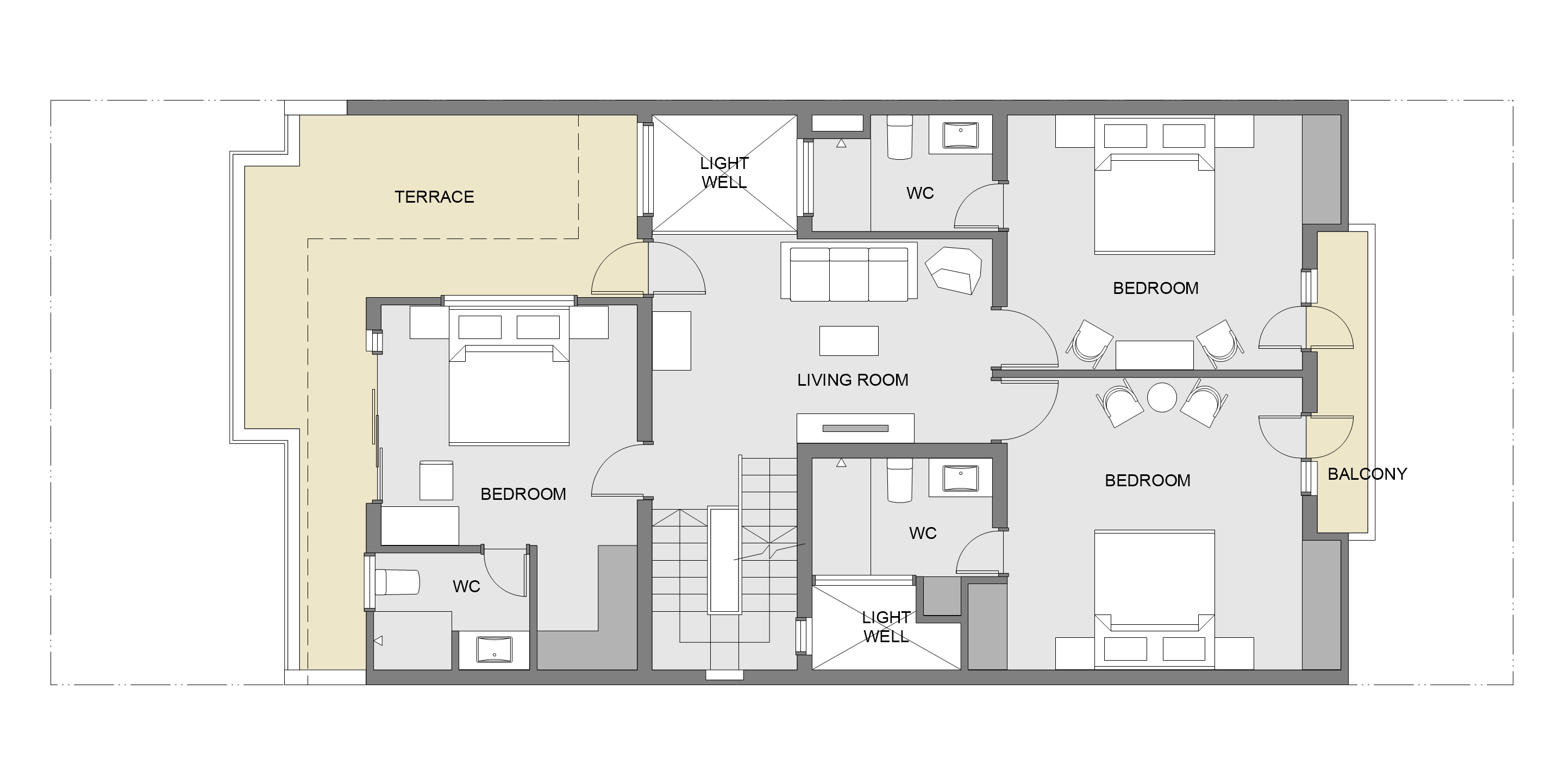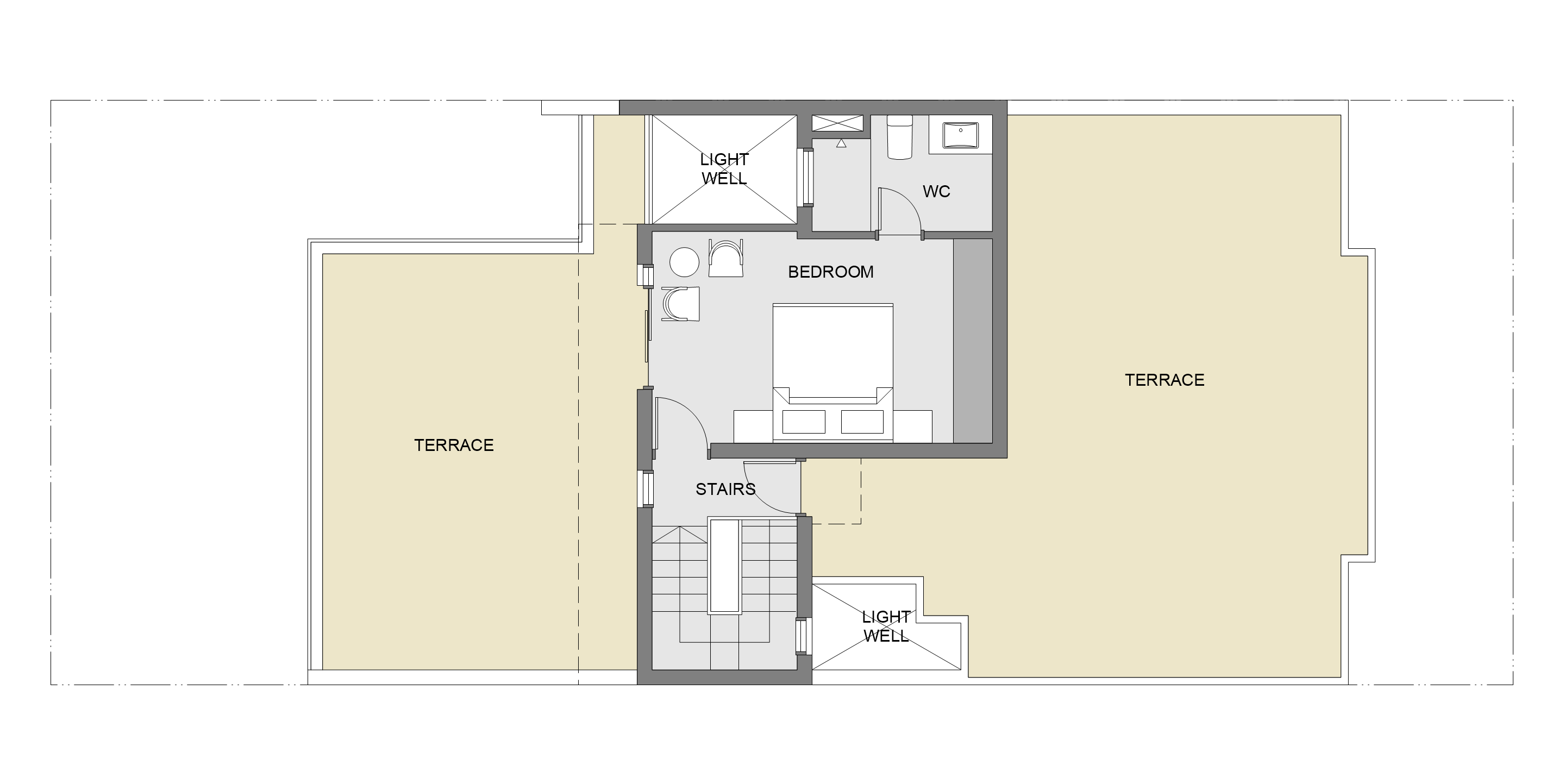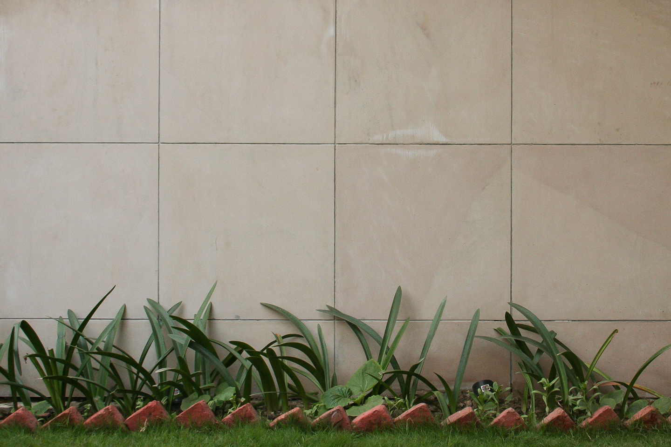
Sethi House
The client is a couple with two grown children, along with both their mothers. The house used to be a 1½ storey building. We stripped away everything apart from the brick and concrete, then removed some of that as well. We added a lot to make it a 2½ storey building. There used to be a small light well that brought little light into the house. The walls were removed and it was topped with a skylight. Now light floods the centre of the house. The staircase divided the drawing room from the dining room. The stairs were relocated to allow a better flow of spaces. The driveway was removed to create a nice, enclosed front garden. That, with the terraces at every level, connects well with the park facing the house.
Client: Jyotsna & Rajat Sethi. Location: Noida, Uttar Pradesh, India. Site area: 203 sqm (242 sqyd). Floor area: 286 sqm (3,075 sqft). Structural engineer: Girish Kumar, GRC Structures. Services engineer: Arun Vishwakarma, Engineering Design and Consulting Organisation. Main contractor: R.K. Rastogi. Completed in: Oct 2007.
